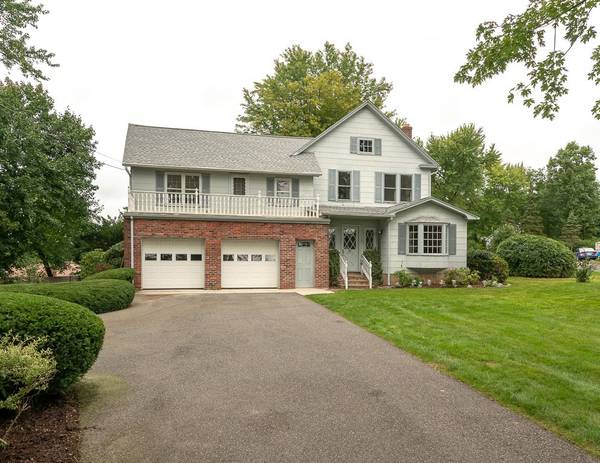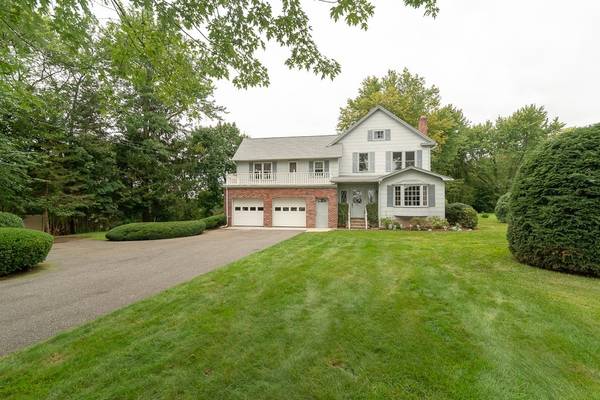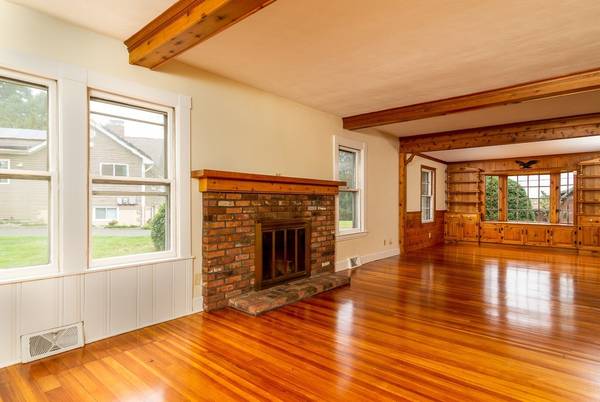For more information regarding the value of a property, please contact us for a free consultation.
Key Details
Sold Price $220,000
Property Type Single Family Home
Sub Type Single Family Residence
Listing Status Sold
Purchase Type For Sale
Square Footage 2,086 sqft
Price per Sqft $105
MLS Listing ID 72396331
Sold Date 11/16/18
Style Colonial
Bedrooms 4
Full Baths 1
Half Baths 1
HOA Y/N false
Year Built 1900
Annual Tax Amount $3,732
Tax Year 2018
Lot Size 0.620 Acres
Acres 0.62
Property Description
SPACIOUS FOUR BEDROOM COLONIAL ! Wonderful appeal in this home filled with charm. All hardwood floors refinished and interior painting just completed. Large living room and dining room combination with wood burning fireplace, natural beamed ceilings, built-in cabinets and gleaming hardwood floors. Large country kitchen with eat-in area, views to the backyard, natural wood wainscoting, half bath, first floor laundry and access to three season porch. Second floor has beautiful maple flooring. Master bedroom with access to exterior deck. Unfinished space adjacent to the master bedroom could be developed into a walk-in closet or possible master bath. Three nice sized bedrooms all with maple flooring. Full bath with tiled shower. Walk-up attic. This home is set back from the street with lovely manicured grounds and a good sized back yard. Updated roof and heating system less than 10 years old (APO). Great opportunity to make this your cherished home.
Location
State MA
County Hampden
Zoning Res
Direction Morgan Road onto Pease Avenue
Rooms
Basement Full, Bulkhead, Sump Pump
Primary Bedroom Level Second
Dining Room Beamed Ceilings, Flooring - Hardwood, Open Floorplan
Kitchen Bathroom - Half, Flooring - Vinyl, Dining Area, Country Kitchen, Dryer Hookup - Gas, Exterior Access, Washer Hookup
Interior
Heating Forced Air, Natural Gas
Cooling Central Air
Flooring Vinyl, Hardwood
Fireplaces Number 1
Fireplaces Type Living Room
Appliance Oven, Disposal, Countertop Range, Refrigerator, Gas Water Heater, Tank Water Heater, Plumbed For Ice Maker, Utility Connections for Gas Range, Utility Connections for Electric Oven, Utility Connections for Gas Dryer
Laundry First Floor, Washer Hookup
Basement Type Full, Bulkhead, Sump Pump
Exterior
Garage Spaces 2.0
Community Features Public Transportation, Shopping, Golf, Medical Facility, Highway Access, House of Worship, Public School
Utilities Available for Gas Range, for Electric Oven, for Gas Dryer, Washer Hookup, Icemaker Connection
Roof Type Shingle, Rubber
Total Parking Spaces 6
Garage Yes
Building
Foundation Block
Sewer Public Sewer
Water Public
Others
Senior Community false
Acceptable Financing Contract
Listing Terms Contract
Read Less Info
Want to know what your home might be worth? Contact us for a FREE valuation!

Our team is ready to help you sell your home for the highest possible price ASAP
Bought with Jennifer Wilson • Real Living Realty Professionals, LLC



