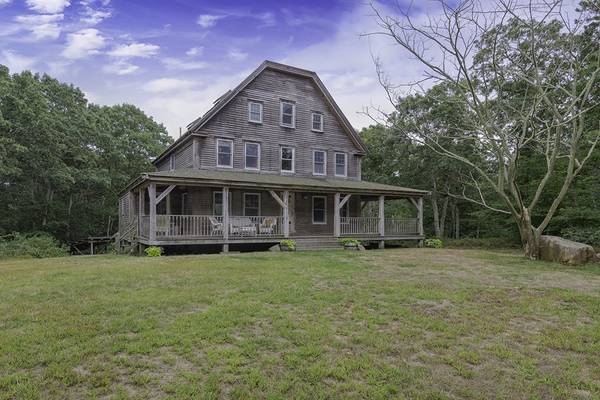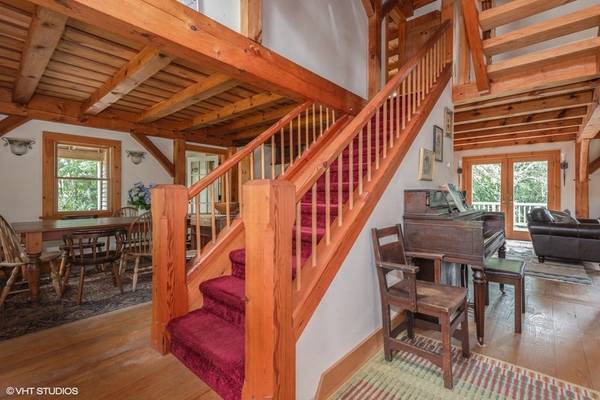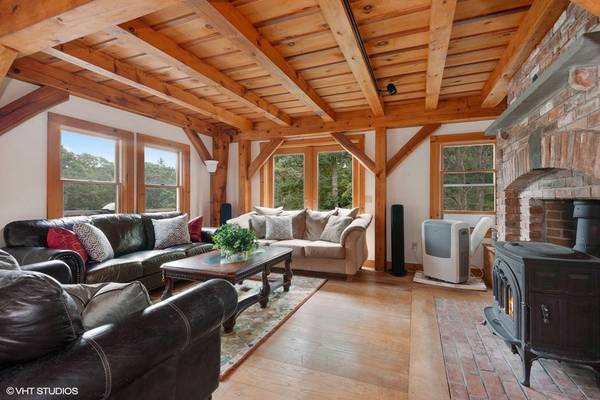For more information regarding the value of a property, please contact us for a free consultation.
Key Details
Sold Price $565,000
Property Type Single Family Home
Sub Type Single Family Residence
Listing Status Sold
Purchase Type For Sale
Square Footage 2,710 sqft
Price per Sqft $208
MLS Listing ID 72396371
Sold Date 12/27/18
Style Farmhouse
Bedrooms 4
Full Baths 3
Half Baths 1
HOA Y/N false
Year Built 1997
Annual Tax Amount $5,053
Tax Year 2018
Lot Size 0.820 Acres
Acres 0.82
Property Description
Now available again! Magnificent timber frame farmhouse lovingly crafted by its award-winning builder/owner. Set way off the beaten path on a country road, yet a short 10 min. ride to Bay beaches. Welcoming & open floor plan with a large deck over-looking a swimming pool. House & pool just need some love to revive & restore to full functionality. Energy efficient design with hot water heat by propane. Family & guests will feel the warmth around the fire, or while nibbling snacks around the kitchen island, or enjoying a lively ping pong game in the walk-out basement, or nestling into big couches watching a good film up in the loft. Rare & rustic with great potential to be the Cape's most amazing timber frame home! Buyers/agents to confirm all details.
Location
State MA
County Barnstable
Zoning RESD.
Direction From either Rte 137 or 39 to Freeman's Way to MacLean #133.
Rooms
Basement Full, Finished, Walk-Out Access, Interior Entry
Primary Bedroom Level Second
Dining Room Flooring - Wood
Kitchen Flooring - Wood, Countertops - Stone/Granite/Solid, Kitchen Island, Cable Hookup, Dryer Hookup - Electric, Open Floorplan, Washer Hookup
Interior
Interior Features Bonus Room
Heating Hot Water, Propane
Cooling Other
Flooring Wood, Tile, Carpet
Fireplaces Number 1
Appliance Range, Dishwasher, Microwave, Refrigerator, Washer, Dryer, Range - ENERGY STAR, Electric Water Heater, Utility Connections for Gas Range, Utility Connections for Gas Oven, Utility Connections for Electric Dryer
Laundry First Floor, Washer Hookup
Basement Type Full, Finished, Walk-Out Access, Interior Entry
Exterior
Exterior Feature Fruit Trees, Garden
Garage Spaces 2.0
Pool In Ground
Community Features Golf
Utilities Available for Gas Range, for Gas Oven, for Electric Dryer, Washer Hookup
Roof Type Wood
Total Parking Spaces 6
Garage Yes
Private Pool true
Building
Lot Description Cleared, Level
Foundation Concrete Perimeter
Sewer Inspection Required for Sale, Private Sewer
Water Private
Architectural Style Farmhouse
Read Less Info
Want to know what your home might be worth? Contact us for a FREE valuation!

Our team is ready to help you sell your home for the highest possible price ASAP
Bought with Non Member • Non Member Office



