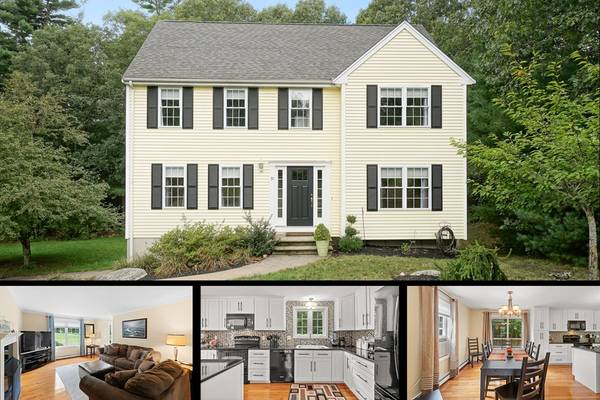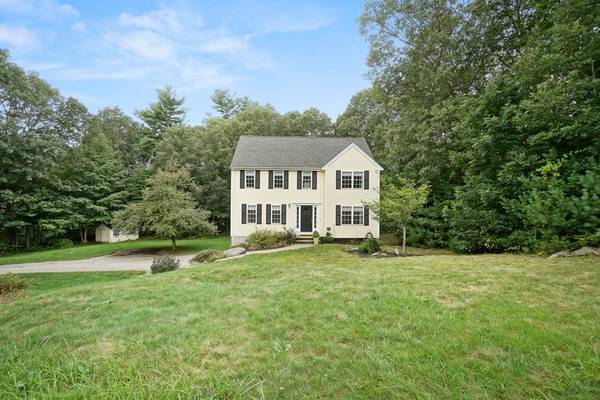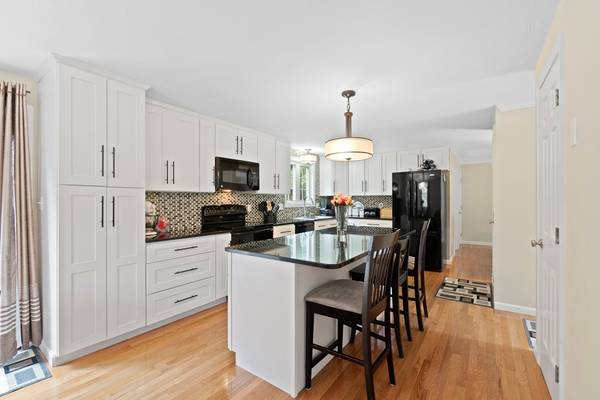For more information regarding the value of a property, please contact us for a free consultation.
Key Details
Sold Price $385,000
Property Type Single Family Home
Sub Type Single Family Residence
Listing Status Sold
Purchase Type For Sale
Square Footage 1,980 sqft
Price per Sqft $194
MLS Listing ID 72396731
Sold Date 10/31/18
Style Colonial, Contemporary
Bedrooms 3
Full Baths 2
Half Baths 1
Year Built 1997
Annual Tax Amount $5,740
Tax Year 2018
Lot Size 1.170 Acres
Acres 1.17
Property Description
STUNNING COLONIAL W/LOADS OF HARDWOODS ON CUL-DE-SAC! This nearly 2000 sqft home boasts 3 (large) beds and 2.5 (updated) baths on 1.17 acres on a cul-de-sac... yet only 3 minutes to Rte. 146 or downtown Uxbridge! Enjoy your stunningly updated kitchen w/white cabinets, granite countertops and kitchen island as your family and friends relax in the dining room and living room (all with hardwoods and crown molding). The second floor boasts three large bedrooms (all with hardwoods)! The master suite is spacious with a full bath w/double vanity and two closets (one being a walk-in). Toss in a finished lower-level perfect for a family room/play room/workout room and a two-car garage all on 1.17 acres and you'll fall in love! Updates include: Boiler (2018), Roof (2011), Front Door (2016), Kitchen (2014)
Location
State MA
County Worcester
Zoning RC
Direction Rte 16 to Cross to Hazel to Tyler to Evans - 3 mins to Rte 146 - 20 mins to MA Pike
Rooms
Family Room Recessed Lighting
Basement Full, Partially Finished, Interior Entry, Garage Access
Primary Bedroom Level Second
Dining Room Flooring - Hardwood
Kitchen Flooring - Hardwood, Countertops - Stone/Granite/Solid, Remodeled, Slider
Interior
Heating Baseboard, Oil
Cooling None
Flooring Tile, Hardwood
Fireplaces Number 1
Appliance Range, Dishwasher, Microwave, Refrigerator, Oil Water Heater, Tank Water Heater, Tankless Water Heater, Utility Connections for Electric Range, Utility Connections for Electric Oven, Utility Connections for Electric Dryer
Laundry Electric Dryer Hookup, Washer Hookup, First Floor
Basement Type Full, Partially Finished, Interior Entry, Garage Access
Exterior
Garage Spaces 2.0
Utilities Available for Electric Range, for Electric Oven, for Electric Dryer, Washer Hookup
Roof Type Shingle
Total Parking Spaces 8
Garage Yes
Building
Lot Description Cul-De-Sac, Wooded
Foundation Concrete Perimeter
Sewer Private Sewer
Water Private
Architectural Style Colonial, Contemporary
Read Less Info
Want to know what your home might be worth? Contact us for a FREE valuation!

Our team is ready to help you sell your home for the highest possible price ASAP
Bought with Shawn Hudon • Symphony Properties



