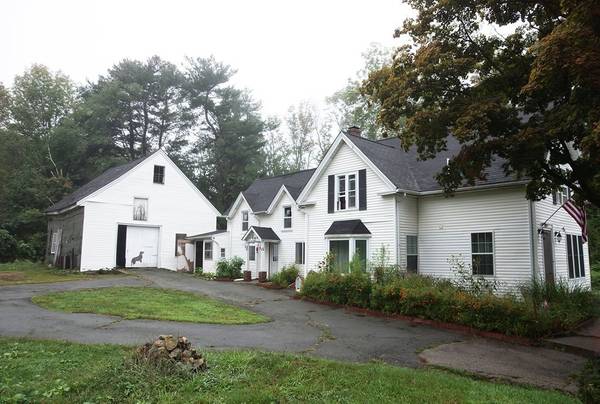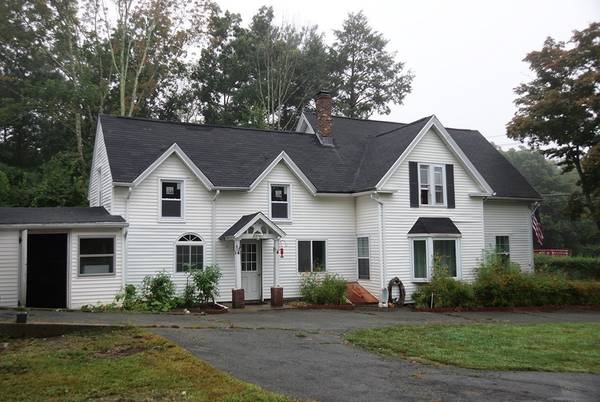For more information regarding the value of a property, please contact us for a free consultation.
Key Details
Sold Price $402,500
Property Type Single Family Home
Sub Type Single Family Residence
Listing Status Sold
Purchase Type For Sale
Square Footage 2,350 sqft
Price per Sqft $171
MLS Listing ID 72396757
Sold Date 11/26/18
Style Farmhouse
Bedrooms 3
Full Baths 2
Half Baths 1
Year Built 1900
Annual Tax Amount $2,408
Tax Year 2018
Lot Size 0.520 Acres
Acres 0.52
Property Description
OPEN HOUSE SUNDAY 9-23- 2-4 !!!! PM Classic New England 1900's Farmhouse single family with a ton of possibilities. Located in S. Stoughton minutes from the sought after Gibbons' School District and next to Cedar Hill Golf Course. This home boasts a state of the art, brand new Chef's dream kitchen, top notch stainless steel appliances, custom cabinets with dental molding, beautiful granite…Gleaming hardwood floors and exposed beams make this home stand out. The bathrooms are georgeous and the 3 bedrooms are perfect for the growing family. Take advantage of the amazing huge framed room and finish it as a game room - family room or bedroom! Newer heating system, updated electrical, Anderson windows. Luscious ½ acre of land with circular driveway and large attached barn that needs work but perfect for animal lover or business owner alike. 2 miles to the Commuter Rail/T, minutes from Rte. 24 & 93…Fantastic for Commuters! Best Value in Stoughton! Do not miss this opportunity…
Location
State MA
County Norfolk
Area South Stoughton
Zoning RA
Direction Park Street is Rt 27 - 2 doors from Cedar Hill Golf Course
Rooms
Basement Full, Interior Entry, Unfinished
Primary Bedroom Level Second
Dining Room Flooring - Hardwood
Kitchen Flooring - Stone/Ceramic Tile, Countertops - Stone/Granite/Solid, Cabinets - Upgraded, Stainless Steel Appliances
Interior
Heating Steam, Oil
Cooling None
Flooring Tile, Hardwood
Appliance Range, Oven
Basement Type Full, Interior Entry, Unfinished
Exterior
Total Parking Spaces 8
Garage No
Building
Lot Description Cleared, Farm, Level
Foundation Stone
Sewer Private Sewer, Other
Water Public
Schools
Elementary Schools Gibbons
Read Less Info
Want to know what your home might be worth? Contact us for a FREE valuation!

Our team is ready to help you sell your home for the highest possible price ASAP
Bought with Rodney Long • Keller Williams Realty



