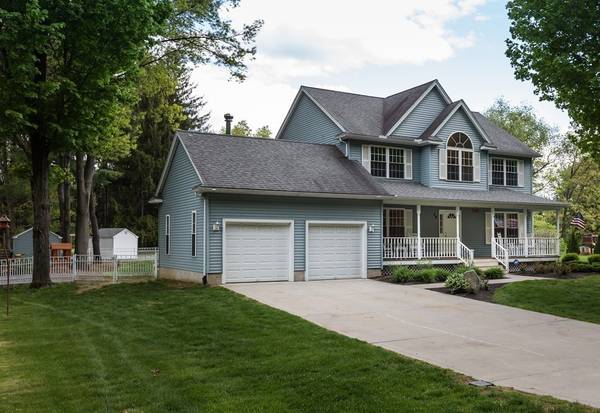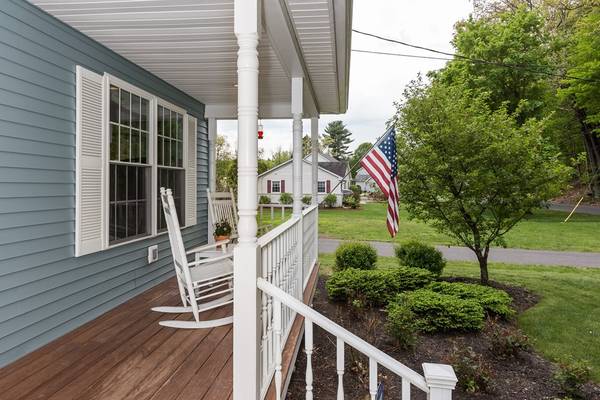For more information regarding the value of a property, please contact us for a free consultation.
Key Details
Sold Price $357,000
Property Type Single Family Home
Sub Type Single Family Residence
Listing Status Sold
Purchase Type For Sale
Square Footage 2,710 sqft
Price per Sqft $131
Subdivision Tatham
MLS Listing ID 72396876
Sold Date 11/14/18
Style Colonial
Bedrooms 3
Full Baths 2
Half Baths 1
Year Built 2004
Annual Tax Amount $5,793
Tax Year 2018
Lot Size 0.410 Acres
Acres 0.41
Property Description
Don't miss this updated and well maintained 3 bdrm, 2.5 bath Colonial situate in a beautiful county setting. Open floor plan, great for entertaining. Well appointed kitchen with granite counterts and 2 pantries with spacious dining area. LR is open and boasts hardwood flooring and fireplace. French doors lead to the deck and stampcrete patio with fire pit overlooking your own private oasis. Enjoy the oversized formal DR with hardwood flooring and large windows. First floor Landry and 1/2 bath finish the first floor. Beautiful wide staircase leads up to overlook the two floor entry. Upstairs holds large master ensuite, complete with walk in closet and a separate closet for him. Newly renovated master bath has whirlpool tub and brand new separate tiled shower, custom vanity and tile flooring. The two other bedrooms are gracious in size with another large full bath. The basement is partially finished and offers plenty of room and storage. Wood burning furnace heats entire house.
Location
State MA
County Hampden
Zoning R
Direction Off Dewey
Rooms
Basement Partially Finished
Primary Bedroom Level Second
Dining Room Flooring - Hardwood, Open Floorplan
Kitchen Flooring - Stone/Ceramic Tile, Dining Area, Countertops - Stone/Granite/Solid, Breakfast Bar / Nook, Cabinets - Upgraded
Interior
Heating Forced Air, Natural Gas, Wood
Cooling Central Air
Fireplaces Number 1
Fireplaces Type Living Room
Appliance Range, Dishwasher, Microwave, Refrigerator, Washer, Dryer
Laundry First Floor
Basement Type Partially Finished
Exterior
Exterior Feature Storage
Garage Spaces 2.0
Fence Fenced/Enclosed, Fenced
Community Features Shopping, Park, Walk/Jog Trails, Stable(s), Golf
Roof Type Shingle
Total Parking Spaces 6
Garage Yes
Building
Foundation Concrete Perimeter
Sewer Private Sewer
Water Public
Read Less Info
Want to know what your home might be worth? Contact us for a FREE valuation!

Our team is ready to help you sell your home for the highest possible price ASAP
Bought with The Libardi Team • Keller Williams Realty



