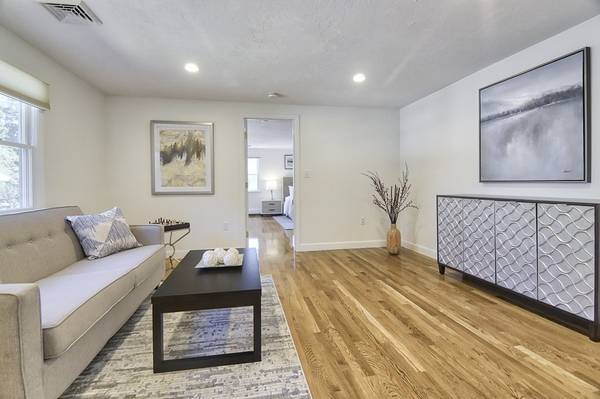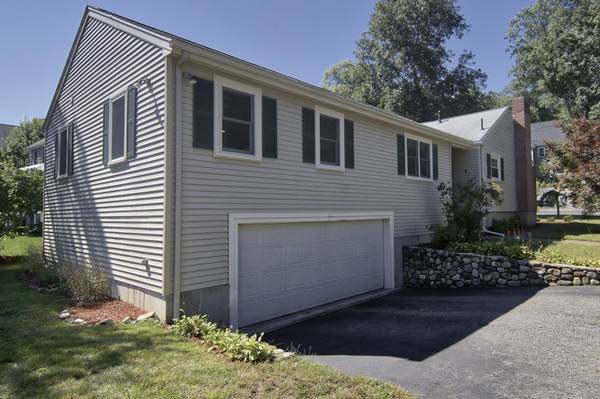For more information regarding the value of a property, please contact us for a free consultation.
Key Details
Sold Price $960,000
Property Type Single Family Home
Sub Type Single Family Residence
Listing Status Sold
Purchase Type For Sale
Square Footage 2,310 sqft
Price per Sqft $415
MLS Listing ID 72396989
Sold Date 10/31/18
Style Ranch
Bedrooms 3
Full Baths 2
Year Built 1952
Annual Tax Amount $10,739
Tax Year 2018
Lot Size 7,405 Sqft
Acres 0.17
Property Description
One of the best location in town! Within a few minutes walking distance from Bridge Elementary School and less than 10 minutes' drive from Jonas Clarke middle school and Lexington High. Super easy access to I-95, close to town center, Lincoln Park, Old reservoir and recreation center. Major updates from 2016. Hardwood floors throughout; Dining room with wood burning fireplace; A beautiful Kitchen with stainless steel appliances and granite countertop; Very spacious master bedroom with 3 large closets: Mater bathroom has a double sink vanity, jacuzzi bath and a glass shower. Another two sizable bedrooms and one full bathroom with tons of natural lights. The finished lower level has a large family room, a bonus room, laundry space, mudroom and a large cedar closet. Oversized two car garage with extra storage space. Newer heating and cooling system, plumbing and electrical wiring system. 2017 garage door, New interior paint and new sump pump. Move in ready, easy to show
Location
State MA
County Middlesex
Zoning RS
Direction Corner of Middleby Road and Lincoln Street. Please park along Middleby Rd.
Rooms
Family Room Flooring - Wall to Wall Carpet
Basement Finished, Garage Access
Primary Bedroom Level First
Dining Room Flooring - Hardwood, Exterior Access, Recessed Lighting
Kitchen Flooring - Hardwood, Countertops - Stone/Granite/Solid, Recessed Lighting, Remodeled
Interior
Interior Features Bonus Room
Heating Baseboard, Electric Baseboard, Oil
Cooling Central Air
Flooring Wood, Carpet, Flooring - Wall to Wall Carpet
Fireplaces Number 1
Fireplaces Type Dining Room
Appliance Range, Dishwasher, Disposal, Microwave, Refrigerator, Washer, Dryer, Utility Connections for Electric Range
Laundry Flooring - Stone/Ceramic Tile, In Basement
Basement Type Finished, Garage Access
Exterior
Garage Spaces 2.0
Community Features Public Transportation, Shopping, Pool, Tennis Court(s), Park, Golf, Bike Path, Conservation Area, House of Worship, Public School
Utilities Available for Electric Range
Total Parking Spaces 4
Garage Yes
Building
Lot Description Corner Lot
Foundation Concrete Perimeter
Sewer Public Sewer
Water Public
Architectural Style Ranch
Schools
Elementary Schools Bridge
Middle Schools Clarke
High Schools Lhs
Read Less Info
Want to know what your home might be worth? Contact us for a FREE valuation!

Our team is ready to help you sell your home for the highest possible price ASAP
Bought with Mingfei Zheng • Realty Premiere



