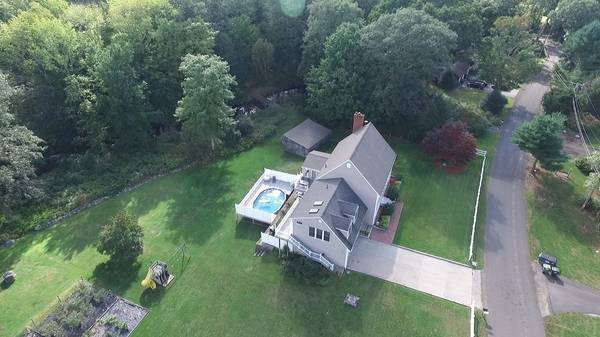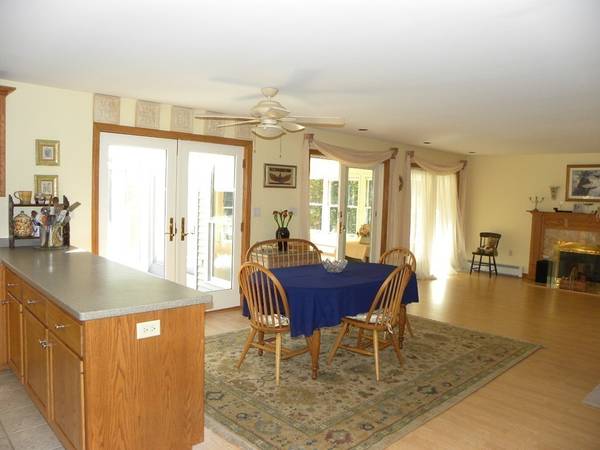For more information regarding the value of a property, please contact us for a free consultation.
Key Details
Sold Price $439,900
Property Type Single Family Home
Sub Type Single Family Residence
Listing Status Sold
Purchase Type For Sale
Square Footage 3,350 sqft
Price per Sqft $131
Subdivision Borders Little River
MLS Listing ID 72397088
Sold Date 11/09/18
Style Colonial, Contemporary
Bedrooms 4
Full Baths 4
HOA Y/N false
Year Built 1990
Annual Tax Amount $4,953
Tax Year 2018
Lot Size 7.820 Acres
Acres 7.82
Property Description
One owner home has been professionally maintained it's entire life and it shows! Acreage flows beyond the wide open, level yard and across the brook into the woods! The inlaw apt has not been used yet! This wide-open suite above the garage has skylights and sliders to private deck for extra sunshine, fresh air and a beautiful view of property! New appliances here! Approved four bedroom septic system. Master bedroom suite has 12' tray ceilings and luxurious bath with jet tub along the back of the home. Fall asleep to the babbling brook. Barn is size of a detached 3 car garage! True home office with custom built-in cherry desks and filing cabinets off the foyer. So many surprises include the high end kitchen appliances, sunroom addition, walk out/easy to finish basement and private pool area. Professionally landscaped grounds. Leave enough time to explore out to the bridge past the barn. Quick occupancy. Note, cameras record video and audio in the house.
Location
State MA
County Worcester
Area Dodge
Zoning A
Direction RTE 20w right at Oxbow Variety right on A Young or Stafford St right on Hammond Hl left on A Young
Rooms
Family Room Ceiling Fan(s), Flooring - Laminate, Deck - Exterior, Exterior Access, Open Floorplan, Remodeled, Slider
Basement Full, Partially Finished, Walk-Out Access, Interior Entry, Concrete
Primary Bedroom Level Second
Dining Room Flooring - Hardwood, Remodeled
Kitchen Flooring - Stone/Ceramic Tile, Dining Area, Pantry, Countertops - Stone/Granite/Solid, Cabinets - Upgraded, Open Floorplan, Recessed Lighting, Remodeled
Interior
Interior Features Closet, Closet/Cabinets - Custom Built, Cabinets - Upgraded, Open Floor Plan, Bathroom - Full, Bathroom - Tiled With Shower Stall, Bathroom - Tiled With Tub, Ceiling - Cathedral, Ceiling Fan(s), Dining Area, Countertops - Stone/Granite/Solid, Kitchen Island, Recessed Lighting, Slider, Mud Room, Entry Hall, Office, Inlaw Apt., Sun Room, Central Vacuum
Heating Baseboard, Oil
Cooling Window Unit(s)
Flooring Vinyl, Carpet, Hardwood, Flooring - Wall to Wall Carpet, Flooring - Hardwood, Flooring - Laminate, Flooring - Vinyl
Fireplaces Number 2
Fireplaces Type Family Room
Appliance Range, Microwave, Refrigerator, Dryer, ENERGY STAR Qualified Dishwasher, ENERGY STAR Qualified Washer, Range Hood, Oil Water Heater, Tank Water Heater, Utility Connections for Electric Range
Laundry Dryer Hookup - Electric, Washer Hookup
Basement Type Full, Partially Finished, Walk-Out Access, Interior Entry, Concrete
Exterior
Exterior Feature Balcony / Deck, Rain Gutters, Professional Landscaping, Sprinkler System, Garden, Horses Permitted, Stone Wall, Other
Garage Spaces 2.0
Fence Fenced
Pool Above Ground
Community Features Public Transportation, Park, Walk/Jog Trails, Golf, Medical Facility, Laundromat, Conservation Area, House of Worship, Private School, Public School
Utilities Available for Electric Range, Washer Hookup
Waterfront Description Waterfront, Stream, River, Direct Access, Other (See Remarks)
View Y/N Yes
View Scenic View(s)
Roof Type Shingle
Total Parking Spaces 6
Garage Yes
Private Pool true
Waterfront Description Waterfront, Stream, River, Direct Access, Other (See Remarks)
Building
Lot Description Level, Other
Foundation Concrete Perimeter
Sewer Private Sewer
Water Private
Architectural Style Colonial, Contemporary
Schools
Elementary Schools Char Elementary
Middle Schools Charlton Middle
High Schools Shepherd Hill
Others
Senior Community false
Acceptable Financing Contract
Listing Terms Contract
Read Less Info
Want to know what your home might be worth? Contact us for a FREE valuation!

Our team is ready to help you sell your home for the highest possible price ASAP
Bought with Kim Synott • The LUX Group



