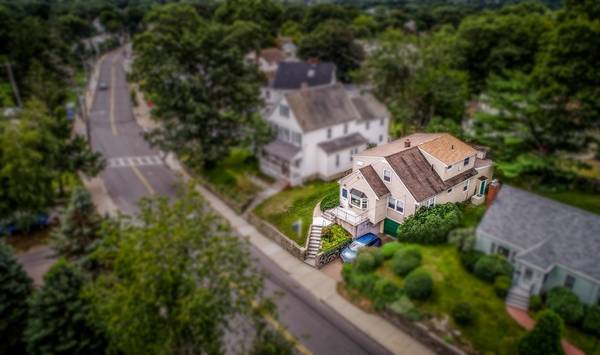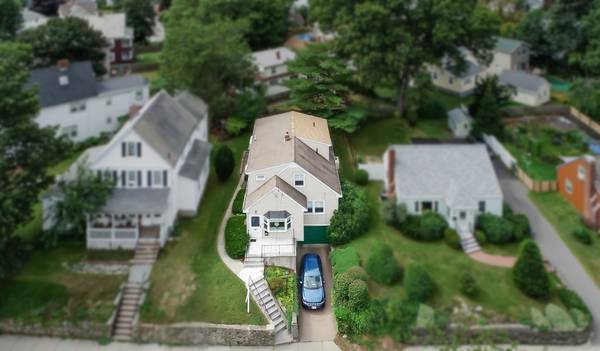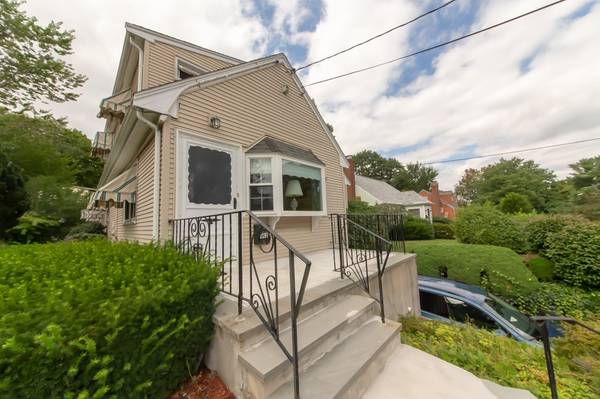For more information regarding the value of a property, please contact us for a free consultation.
Key Details
Sold Price $480,000
Property Type Single Family Home
Sub Type Single Family Residence
Listing Status Sold
Purchase Type For Sale
Square Footage 2,176 sqft
Price per Sqft $220
Subdivision West Roxbury
MLS Listing ID 72397093
Sold Date 10/29/18
Style Cape, Craftsman
Bedrooms 4
Full Baths 2
Half Baths 2
Year Built 1950
Annual Tax Amount $5,494
Tax Year 2018
Lot Size 4,791 Sqft
Acres 0.11
Property Description
A very unique Cape home with an expansive addition that opens into a fireplaced and skylit great room off the kitchen. Well-built and ready for your updates, this 4+ bedroom home already has some desirable amenities: a full bath on the main level, a full bath on the upper level, and two half baths--one on the main level and one more in the basement. There had been an in-law suite on the upper level w/ much of the original kitchen still in place. Less than a half mile from the West Roxbury commuter rail stop, it's also close to the VFW Parkway and quickly accessible from 95. Plenty of nearby shops, grocers, and restaurants just seconds away too!
Location
State MA
County Suffolk
Area West Roxbury
Zoning 1F-6000
Direction Centre St between Autumn and Cass St
Rooms
Family Room Skylight, Cathedral Ceiling(s), Cable Hookup, Exterior Access
Basement Full
Primary Bedroom Level First
Kitchen Ceiling Fan(s), Flooring - Hardwood, Dining Area, Dryer Hookup - Gas, Washer Hookup
Interior
Interior Features Bonus Room, 1/4 Bath
Heating Forced Air, Electric Baseboard, Natural Gas, Hydro Air
Cooling Other
Flooring Carpet, Hardwood, Parquet, Flooring - Vinyl
Fireplaces Number 1
Appliance Dishwasher, Disposal, Refrigerator, Washer, Dryer, Tank Water Heater, Utility Connections for Gas Range
Laundry First Floor
Basement Type Full
Exterior
Garage Spaces 1.0
Community Features Public Transportation, Shopping, Park, House of Worship, Private School, Public School, T-Station
Utilities Available for Gas Range
Roof Type Shingle, Rubber
Total Parking Spaces 1
Garage Yes
Building
Foundation Block
Sewer Public Sewer
Water Public
Architectural Style Cape, Craftsman
Schools
Elementary Schools Joyce Kilmer
Middle Schools Joyce Kilmer
High Schools Roxbury Latin A
Others
Acceptable Financing Contract
Listing Terms Contract
Read Less Info
Want to know what your home might be worth? Contact us for a FREE valuation!

Our team is ready to help you sell your home for the highest possible price ASAP
Bought with Douglas Joseph • Coldwell Banker Residential Brokerage - Westwood



