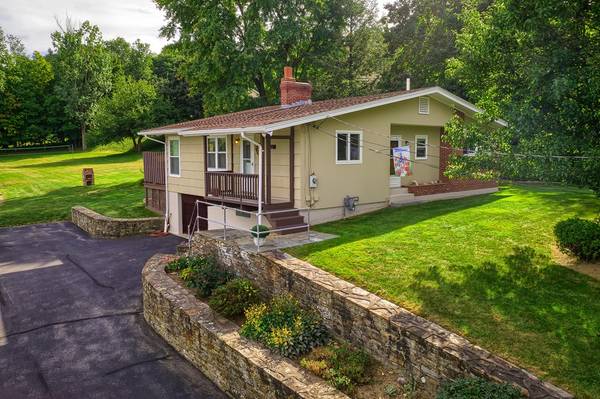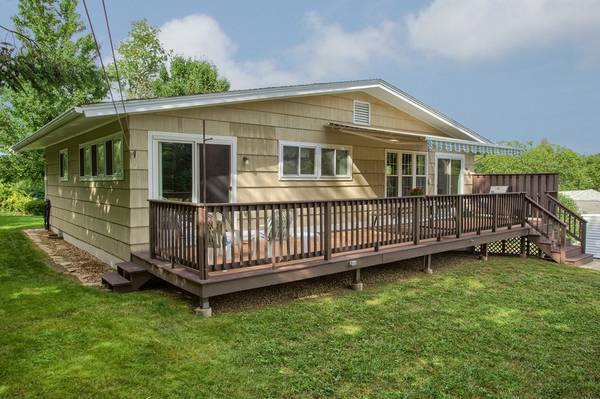For more information regarding the value of a property, please contact us for a free consultation.
Key Details
Sold Price $315,000
Property Type Single Family Home
Sub Type Single Family Residence
Listing Status Sold
Purchase Type For Sale
Square Footage 1,316 sqft
Price per Sqft $239
MLS Listing ID 72397114
Sold Date 11/20/18
Style Contemporary, Ranch
Bedrooms 3
Full Baths 2
HOA Y/N false
Year Built 1955
Annual Tax Amount $4,645
Tax Year 2018
Lot Size 0.850 Acres
Acres 0.85
Property Description
The definition of "turnkey", its hard not to love this house! Take one step inside and fall in love with the custom kitchen in birch wood, corian counter and backsplash and open concept dining and living area with beamed ceilings and working fireplace. Single level living includes 3 bedrooms and full bath with tub/shower. Tons of closet space and storage. Additional 500+ sq ft of living space in finished basement. One car garage underneath and large oversized shed for additional storage. You will love drinking morning coffee or BBQing outdoors on the large back deck that spans the rear of the house and overlooks a large, open yard with gardens and bird houses. Lovingly owned by same family for over 30 years, this house has been meticulously maintained and is a must see! Open house Saturday, 9/22/18 from 11:00AM - 1:00PM
Location
State MA
County Worcester
Zoning R
Direction Leominster Rd to West St
Rooms
Basement Full, Partially Finished, Garage Access
Primary Bedroom Level First
Dining Room Flooring - Vinyl
Kitchen Cathedral Ceiling(s), Beamed Ceilings, Closet/Cabinets - Custom Built, Flooring - Vinyl, Countertops - Stone/Granite/Solid, Kitchen Island, Exterior Access, Open Floorplan, Remodeled, Stainless Steel Appliances
Interior
Interior Features Office
Heating Baseboard, Natural Gas
Cooling None
Flooring Wood, Vinyl, Carpet
Fireplaces Number 1
Fireplaces Type Living Room
Appliance Oven, Microwave, Countertop Range, Refrigerator, Utility Connections for Electric Range
Laundry In Basement
Basement Type Full, Partially Finished, Garage Access
Exterior
Exterior Feature Storage, Fruit Trees, Garden, Stone Wall
Garage Spaces 1.0
Community Features Public School
Utilities Available for Electric Range
Roof Type Shingle
Total Parking Spaces 4
Garage Yes
Building
Lot Description Cleared
Foundation Block
Sewer Public Sewer
Water Public
Architectural Style Contemporary, Ranch
Others
Senior Community false
Read Less Info
Want to know what your home might be worth? Contact us for a FREE valuation!

Our team is ready to help you sell your home for the highest possible price ASAP
Bought with Karen Shattuck • EXIT New Options Real Estate



