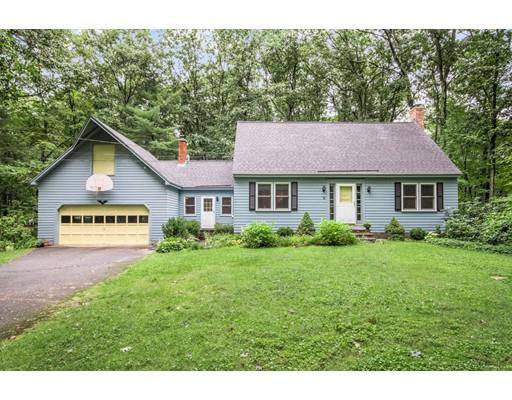For more information regarding the value of a property, please contact us for a free consultation.
Key Details
Sold Price $400,000
Property Type Single Family Home
Sub Type Single Family Residence
Listing Status Sold
Purchase Type For Sale
Square Footage 1,806 sqft
Price per Sqft $221
MLS Listing ID 72397155
Sold Date 12/12/18
Style Cape
Bedrooms 3
Full Baths 2
Year Built 1970
Annual Tax Amount $6,578
Tax Year 2018
Lot Size 1.200 Acres
Acres 1.2
Property Description
Much loved expanded Cape in sought-after neighborhood nestled on 1.2 acres. New hardwood floors grace the spacious fireplaced front-to-back living room, dining room, foyer & den. The fully applianced kitchen leads to a bonus family room. Practical floor plan featuring 3 bedrooms on the 2nd floor, 2 full baths - one conveniently located on each floor & a versatile den/playroom on 1st floor doubles as a guest room. Economical wood stove & high efficiency heat pumps keep heating costs low & offer air conditioning comfort in warmer weather. Loaded with peace of mind updates including 2017 roof, 2008 Anderson replacement windows, 2015 hot water heater, 2018 well pump & new septic to be installed by seller prior to closing. All the heavy lifting is done - ready for your personal touches! Ideal commuter location offering easy access to major routes. Enjoy top rated schools, a great community and nearby trails, golf, winery, orchards, farms & shop/dine locations. Bolton's Best Value!
Location
State MA
County Worcester
Zoning Res
Direction Sugar Road to Pinewood Road
Rooms
Family Room Flooring - Wall to Wall Carpet, Slider
Basement Full, Sump Pump, Unfinished
Primary Bedroom Level Second
Dining Room Flooring - Hardwood
Kitchen Flooring - Vinyl
Interior
Interior Features Closet, Entrance Foyer, Den
Heating Electric Baseboard, Heat Pump
Cooling Heat Pump
Flooring Vinyl, Carpet, Hardwood, Flooring - Hardwood
Fireplaces Number 1
Fireplaces Type Living Room
Appliance Range, Dishwasher, Microwave, Refrigerator, Washer, Dryer, Electric Water Heater, Utility Connections for Electric Range, Utility Connections for Electric Oven, Utility Connections for Electric Dryer
Laundry Washer Hookup
Basement Type Full, Sump Pump, Unfinished
Exterior
Garage Spaces 2.0
Community Features Shopping, Tennis Court(s), Park, Walk/Jog Trails, Stable(s), Golf, Conservation Area, Highway Access, House of Worship, Public School
Utilities Available for Electric Range, for Electric Oven, for Electric Dryer, Washer Hookup
Roof Type Shingle
Total Parking Spaces 6
Garage Yes
Building
Lot Description Wooded, Level
Foundation Concrete Perimeter
Sewer Private Sewer
Water Private
Architectural Style Cape
Schools
Elementary Schools Florence Sawyer
Middle Schools Florence Sawyer
High Schools Nashoba Reg'L
Read Less Info
Want to know what your home might be worth? Contact us for a FREE valuation!

Our team is ready to help you sell your home for the highest possible price ASAP
Bought with Lee Anne Meidell • Keller Williams Realty Boston Northwest

