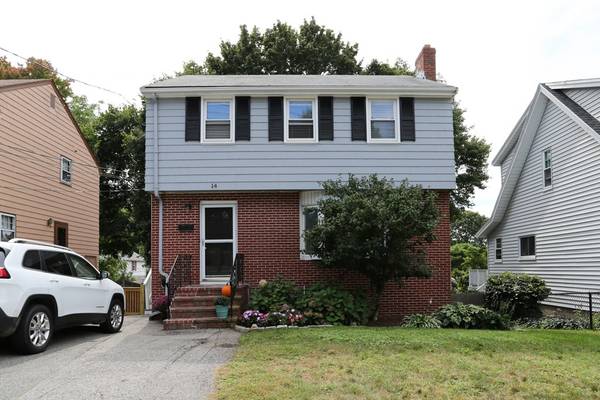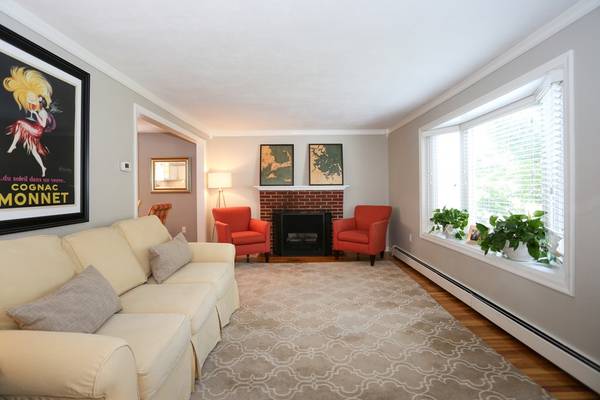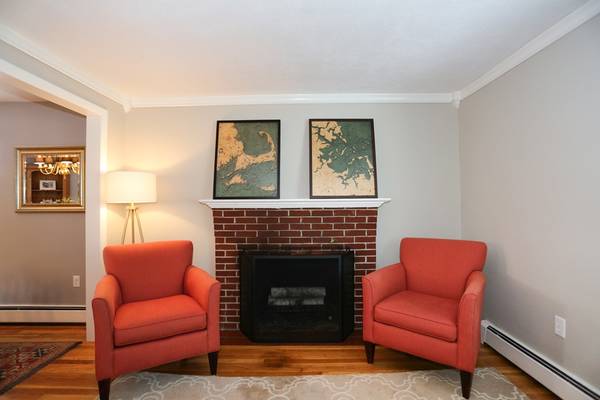For more information regarding the value of a property, please contact us for a free consultation.
Key Details
Sold Price $607,500
Property Type Single Family Home
Sub Type Single Family Residence
Listing Status Sold
Purchase Type For Sale
Square Footage 1,274 sqft
Price per Sqft $476
Subdivision West Roxbury
MLS Listing ID 72397543
Sold Date 11/01/18
Style Garrison
Bedrooms 3
Full Baths 1
Half Baths 1
HOA Y/N false
Year Built 1960
Annual Tax Amount $1,742
Tax Year 2018
Lot Size 4,791 Sqft
Acres 0.11
Property Description
Spectacular Bright and Sunny home in Fabulous Move In Condition! Lovely fireplaced living room with bay window. Beautifully updated kitchen with white cabinets, gas cooking , stainless steel appliances and breakfast bar opens to a formal dining room. Great size deck (24x12) overlooks large, private fenced in back yard. Perfect spot for Al fresco dining or morning coffee. 3 generous size, freshly painted bedrooms all with double closets and gleaming hard wood floors. Both bathrooms have been updated and are spotless! Very large finished basement with recessed lights, wall to wall carpeting, clean and dry storage and access to outside and storage under deck. This home must be seen! Shows beautifully! Easy access to all major routes, commuter rail and bus lines. Nothing to do here but move in and unpack! Commuter OH Friday 9/21 5:00-6:30 OH Sat and Sunday 12-2. HURRY!
Location
State MA
County Suffolk
Area West Roxbury
Zoning Res
Direction Center Street to Baker St. Across for Joyce Kilmer Elementary School.
Rooms
Family Room Flooring - Wall to Wall Carpet, Recessed Lighting
Primary Bedroom Level Second
Dining Room Flooring - Hardwood, Deck - Exterior
Kitchen Flooring - Stone/Ceramic Tile, Dining Area, Countertops - Upgraded, Kitchen Island, Cabinets - Upgraded, Deck - Exterior, Exterior Access, Recessed Lighting, Remodeled, Stainless Steel Appliances
Interior
Heating Baseboard, Natural Gas
Cooling None
Flooring Wood, Tile, Carpet
Fireplaces Number 1
Fireplaces Type Living Room
Appliance Range, Dishwasher, Microwave, Refrigerator, Gas Water Heater, Utility Connections for Gas Range, Utility Connections for Gas Oven, Utility Connections for Gas Dryer
Laundry In Basement, Washer Hookup
Exterior
Exterior Feature Decorative Lighting
Fence Fenced/Enclosed, Fenced
Community Features Public Transportation, Shopping, Park, Medical Facility, Laundromat, House of Worship, Public School, T-Station, Sidewalks
Utilities Available for Gas Range, for Gas Oven, for Gas Dryer, Washer Hookup
Roof Type Shingle
Total Parking Spaces 3
Garage No
Building
Lot Description Level
Foundation Concrete Perimeter
Sewer Public Sewer
Water Public
Architectural Style Garrison
Others
Senior Community false
Read Less Info
Want to know what your home might be worth? Contact us for a FREE valuation!

Our team is ready to help you sell your home for the highest possible price ASAP
Bought with Marie Ciancarelli • Coldwell Banker Residential Brokerage - Brookline



