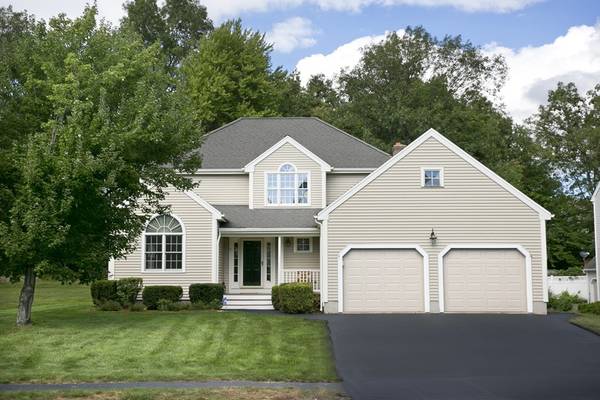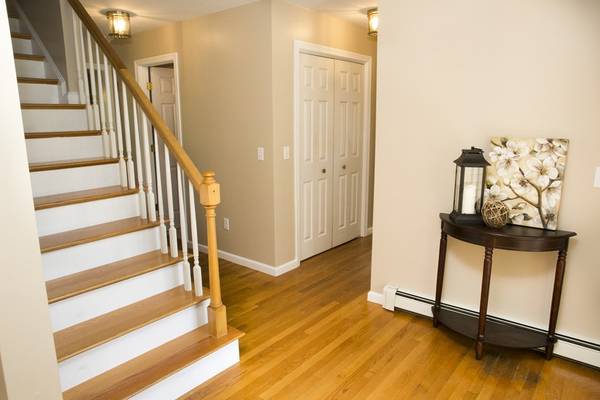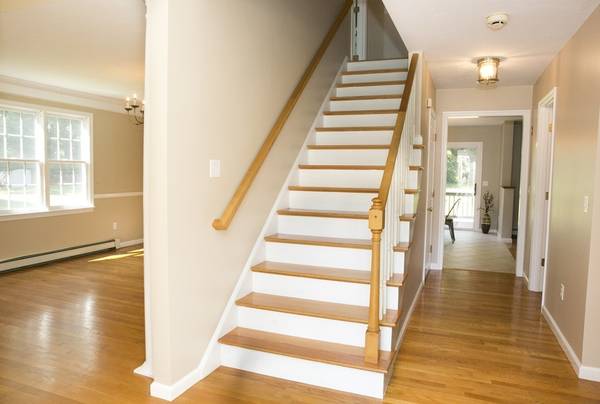For more information regarding the value of a property, please contact us for a free consultation.
Key Details
Sold Price $575,000
Property Type Single Family Home
Sub Type Single Family Residence
Listing Status Sold
Purchase Type For Sale
Square Footage 2,269 sqft
Price per Sqft $253
Subdivision Toblin Hill
MLS Listing ID 72397568
Sold Date 11/08/18
Style Colonial
Bedrooms 4
Full Baths 2
Half Baths 1
HOA Y/N false
Year Built 2000
Annual Tax Amount $6,767
Tax Year 2018
Lot Size 0.310 Acres
Acres 0.31
Property Description
This home has fantastic curb appeal with its contemporary appearance outside and traditional look on the inside. Step inside and you immediately notice the gleaming hardwood floors - found throughout the house, and the bright, sunny foyer. The formal living room and dining room which are separated by classic architectural columns welcome in even more light. The kitchen and family room envelope the back of the home with updated stainless steel appliances and granite countertops that opens to a family room with traditional fireplace. There is also a first floor office or bedroom and a half bath and laundry room. The second floor offers great space with 4 bedrooms, loads of closets and updated baths. The master is large and has a closet with built-ins that will neatly accommodate plenty of clothing. There is a generous finished basement, wonderful flat, enclosed backyard and a neighborhood that offers sidewalks and play areas.With neutral decor, this home is ready for you to move in.
Location
State MA
County Worcester
Zoning RUR B
Direction Rte 9 West to Walnut St, rt. onto Nursery Hill Dr., rt. onto Toblin Hill, rt. onto Bummet Brook Cir
Rooms
Family Room Flooring - Hardwood
Basement Full
Primary Bedroom Level Second
Dining Room Flooring - Hardwood, Window(s) - Picture, Wainscoting
Kitchen Flooring - Hardwood, Deck - Exterior, Exterior Access, Remodeled, Stainless Steel Appliances
Interior
Interior Features Bonus Room
Heating Baseboard, Oil
Cooling Central Air
Flooring Tile, Carpet, Hardwood, Flooring - Hardwood
Fireplaces Number 1
Fireplaces Type Family Room
Appliance Range, Dishwasher, Refrigerator, Washer, Dryer, Oil Water Heater, Utility Connections for Electric Range
Laundry Flooring - Stone/Ceramic Tile, First Floor
Basement Type Full
Exterior
Exterior Feature Sprinkler System, Garden
Garage Spaces 2.0
Fence Fenced/Enclosed, Fenced
Community Features Public Transportation, Shopping, Walk/Jog Trails, Medical Facility, Highway Access, House of Worship, Private School, Public School, T-Station, University
Utilities Available for Electric Range
Roof Type Shingle
Total Parking Spaces 4
Garage Yes
Building
Lot Description Wooded, Level
Foundation Concrete Perimeter
Sewer Public Sewer
Water Public
Architectural Style Colonial
Schools
Elementary Schools Floral Street
Middle Schools Sherwood/Oak
High Schools Shrewsbury
Others
Senior Community false
Read Less Info
Want to know what your home might be worth? Contact us for a FREE valuation!

Our team is ready to help you sell your home for the highest possible price ASAP
Bought with Debra Flot • Coldwell Banker Residential Brokerage - Shrewsbury



