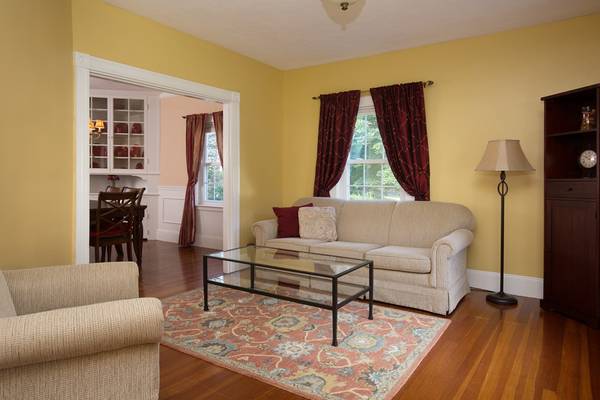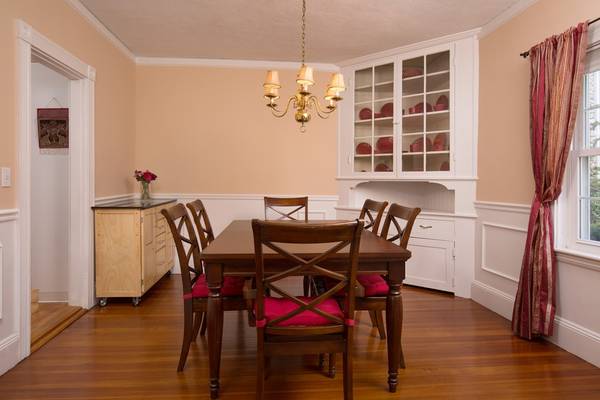For more information regarding the value of a property, please contact us for a free consultation.
Key Details
Sold Price $839,000
Property Type Single Family Home
Sub Type Single Family Residence
Listing Status Sold
Purchase Type For Sale
Square Footage 1,900 sqft
Price per Sqft $441
MLS Listing ID 72397573
Sold Date 10/29/18
Style Colonial
Bedrooms 3
Full Baths 2
Half Baths 1
HOA Y/N false
Year Built 1903
Annual Tax Amount $8,400
Tax Year 2018
Lot Size 10,018 Sqft
Acres 0.23
Property Description
Wonderfully bright and spacious Village Colonial in lovely neighborhood near Fiske Elementary School and Town Forest. Convenient commuting location as well. Comfortable living room, dining room with eye-catching corner cabinet, bulls-eye doorway moldings. Renovated kitchen with s/s appliances and granite counters: immediately adjacent to a large family room that opens to the rear deck and backyard. Master suite includes a study at its entrance. Walk-up attic for storage. Basement provides an exercise area, laundry with tiled floor, more storage, and a fun play room (electric heat).
Location
State MA
County Norfolk
Zoning SRD-10
Direction Cedar Street or Sheridan Road to Hastings.
Rooms
Family Room Flooring - Wood, Deck - Exterior, Exterior Access, Recessed Lighting
Basement Full, Partially Finished
Primary Bedroom Level Second
Dining Room Closet/Cabinets - Custom Built, Flooring - Wood
Kitchen Flooring - Hardwood, Countertops - Stone/Granite/Solid, Recessed Lighting, Remodeled, Stainless Steel Appliances, Gas Stove
Interior
Interior Features Study, Play Room
Heating Forced Air, Electric Baseboard, Natural Gas
Cooling None
Flooring Wood, Carpet, Hardwood, Flooring - Wall to Wall Carpet, Flooring - Laminate
Appliance Range, Dishwasher, Disposal, Refrigerator, Gas Water Heater
Laundry Flooring - Stone/Ceramic Tile, In Basement
Basement Type Full, Partially Finished
Exterior
Exterior Feature Storage, Professional Landscaping
Community Features Walk/Jog Trails, Conservation Area, Public School
Roof Type Shingle
Total Parking Spaces 2
Garage No
Building
Lot Description Level
Foundation Concrete Perimeter
Sewer Public Sewer
Water Public
Architectural Style Colonial
Schools
Elementary Schools Fiske Es
Middle Schools Wellesley Ms
High Schools Wellesley Hs
Read Less Info
Want to know what your home might be worth? Contact us for a FREE valuation!

Our team is ready to help you sell your home for the highest possible price ASAP
Bought with Anna Bohlin • Robert Paul Properties



