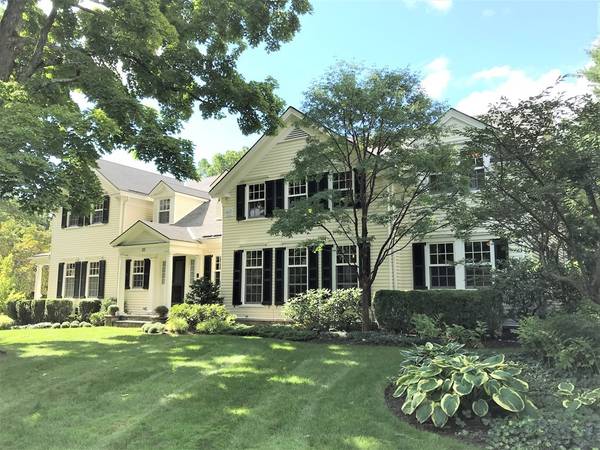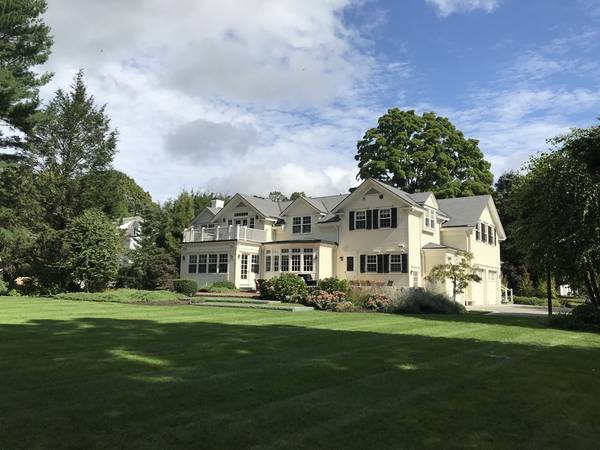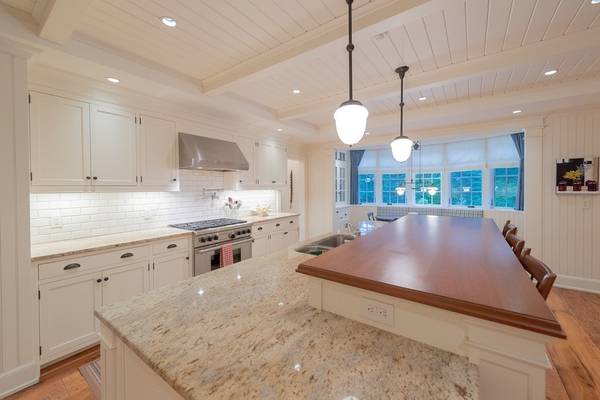For more information regarding the value of a property, please contact us for a free consultation.
Key Details
Sold Price $3,750,000
Property Type Single Family Home
Sub Type Single Family Residence
Listing Status Sold
Purchase Type For Sale
Square Footage 8,100 sqft
Price per Sqft $462
Subdivision Wellesley Farms
MLS Listing ID 72398171
Sold Date 01/04/19
Style Colonial
Bedrooms 6
Full Baths 6
Half Baths 1
HOA Y/N false
Year Built 2007
Annual Tax Amount $30,006
Tax Year 2018
Lot Size 0.640 Acres
Acres 0.64
Property Description
Once in a great while, a property so special becomes available that it tempts you to move, even if you weren't planning to. Set in an idyllic Wellesley Farms neighborhood, this home was reimagined and expanded by the owners who worked with a renowned architect and the construction team of Kistler & Knapp. The results are spectacular. It blends classic New England elements and superbly tasteful materials into a perfect floor plan that has open spaces and clean lines for both casual and comfortable living and easy entertaining. Gorgeous grounds are enhanced with a superb brick and stonework terrace, beautiful gardens and a backyard that's level and large enough for an ice rink, or a swimming pool, sports court, etc. Walk to the train station or drive just minutes to major routes for a short commute. Your family would love living here and it would be rare to find anything like it again.
Location
State MA
County Norfolk
Area Wellesley Farms
Zoning SR10
Direction Off Washington Street
Rooms
Family Room Beamed Ceilings, Closet/Cabinets - Custom Built, Flooring - Wood, Open Floorplan, Recessed Lighting
Basement Full, Finished, Interior Entry, Sump Pump
Primary Bedroom Level Second
Dining Room Beamed Ceilings, Flooring - Wood, Window(s) - Bay/Bow/Box, Exterior Access, Recessed Lighting
Kitchen Beamed Ceilings, Dining Area, Pantry, Countertops - Stone/Granite/Solid, Kitchen Island, Recessed Lighting, Storage
Interior
Interior Features Bathroom - Full, Closet/Cabinets - Custom Built, Open Floor Plan, Wet bar, Recessed Lighting, Bathroom, Library, Media Room, Play Room, Exercise Room, Wet Bar, Wired for Sound
Heating Baseboard, Radiant, Natural Gas
Cooling Central Air
Flooring Wood, Tile, Stone / Slate
Fireplaces Number 3
Fireplaces Type Family Room, Living Room, Master Bedroom
Appliance Range, Oven, Dishwasher, Disposal, Microwave, Refrigerator, Freezer, Gas Water Heater, Utility Connections for Gas Range, Utility Connections for Electric Oven
Laundry Washer Hookup, Second Floor
Basement Type Full, Finished, Interior Entry, Sump Pump
Exterior
Exterior Feature Balcony, Rain Gutters, Professional Landscaping, Sprinkler System, Decorative Lighting, Garden, Stone Wall
Garage Spaces 3.0
Community Features Public Transportation, Shopping, Park, Walk/Jog Trails, Golf, Medical Facility, Conservation Area, Highway Access, House of Worship, T-Station
Utilities Available for Gas Range, for Electric Oven
Roof Type Shingle
Total Parking Spaces 6
Garage Yes
Building
Lot Description Level
Foundation Concrete Perimeter, Stone
Sewer Public Sewer
Water Public
Architectural Style Colonial
Schools
Elementary Schools Wps
Middle Schools Wms
High Schools Whs
Read Less Info
Want to know what your home might be worth? Contact us for a FREE valuation!

Our team is ready to help you sell your home for the highest possible price ASAP
Bought with Ying Dai • Keller Williams Realty Boston-Metro | Back Bay



