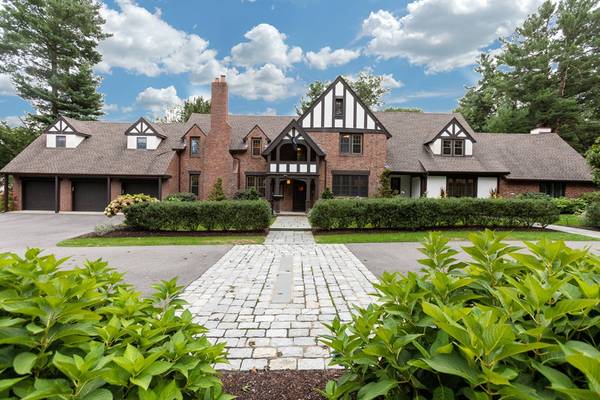For more information regarding the value of a property, please contact us for a free consultation.
Key Details
Sold Price $2,235,000
Property Type Single Family Home
Sub Type Single Family Residence
Listing Status Sold
Purchase Type For Sale
Square Footage 6,153 sqft
Price per Sqft $363
MLS Listing ID 72398257
Sold Date 11/05/18
Style Tudor
Bedrooms 5
Full Baths 4
Half Baths 1
Year Built 1925
Annual Tax Amount $29,672
Tax Year 2018
Lot Size 0.740 Acres
Acres 0.74
Property Description
Majestically set in the heart of the desirable Country Club area, this distinctive property showcases tasteful renovations and modern updates throughout while maintaining the character and beauty of the original estate. Elegant foyer opens to generous fireplaced living room and gracious dining room offering wonderful formal entertaining spaces. Handsome oversized library/ office with custom built-ins offers the perfect work space. Spacious gourmet chef's kitchen with center island, butler's pantry and dining area leads to fantastic family room with custom built-ins, fireplace and french doors to beautiful back yard. Expansive master suite with sitting room, walk in closet and sumptuous bath, 4 additional family bedrooms, large laundry room complete the second floor. Lower level boasts exercise room, playroom and arts/crafts area. Lush landscaped grounds redesigned with outdoor entertaining in mind includes blue stone patio and built in gas grill. Exceptional storage and 5 car garage !
Location
State MA
County Norfolk
Zoning SR20
Direction Forest to Allen.
Rooms
Family Room Closet/Cabinets - Custom Built, French Doors, Exterior Access, Recessed Lighting
Basement Full
Primary Bedroom Level Second
Dining Room Flooring - Hardwood, French Doors, Recessed Lighting
Kitchen Flooring - Hardwood, Dining Area, Pantry, Kitchen Island, Recessed Lighting
Interior
Interior Features Closet/Cabinets - Custom Built, Recessed Lighting, Bathroom - Full, Office, Bathroom, Sitting Room, Bonus Room, Play Room, Exercise Room
Heating Forced Air, Natural Gas
Cooling Central Air
Flooring Flooring - Hardwood, Flooring - Wall to Wall Carpet
Fireplaces Number 4
Fireplaces Type Dining Room, Family Room, Living Room
Appliance Range, Dishwasher, Disposal, Refrigerator, Freezer, Utility Connections for Gas Range, Utility Connections for Gas Oven
Laundry Second Floor
Basement Type Full
Exterior
Exterior Feature Sprinkler System
Garage Spaces 5.0
Community Features Public Transportation, Shopping, Walk/Jog Trails, T-Station
Utilities Available for Gas Range, for Gas Oven
Roof Type Shingle
Total Parking Spaces 6
Garage Yes
Building
Foundation Block
Sewer Public Sewer
Water Public
Architectural Style Tudor
Schools
Elementary Schools Wps
Middle Schools Wms
High Schools Whs
Read Less Info
Want to know what your home might be worth? Contact us for a FREE valuation!

Our team is ready to help you sell your home for the highest possible price ASAP
Bought with Dolores Boylan • Hammond Residential Real Estate



