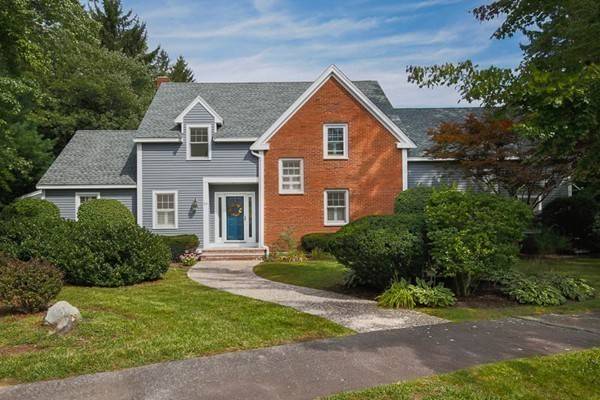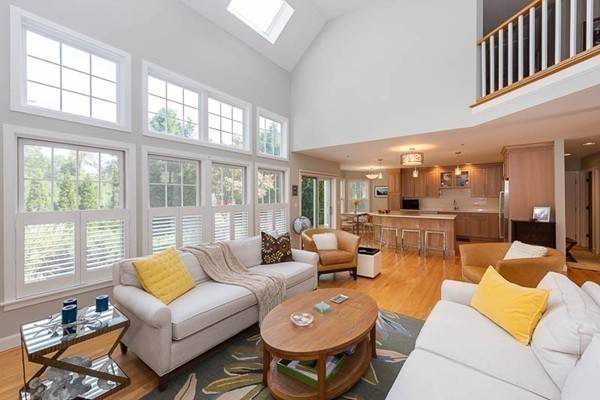For more information regarding the value of a property, please contact us for a free consultation.
Key Details
Sold Price $674,000
Property Type Single Family Home
Sub Type Single Family Residence
Listing Status Sold
Purchase Type For Sale
Square Footage 2,738 sqft
Price per Sqft $246
MLS Listing ID 72398267
Sold Date 12/12/18
Style Colonial, Contemporary
Bedrooms 4
Full Baths 2
Half Baths 1
HOA Fees $4/ann
HOA Y/N true
Year Built 1992
Annual Tax Amount $7,366
Tax Year 2017
Lot Size 0.290 Acres
Acres 0.29
Property Description
Unique, bright, open and beautiful describe this updated 4 bedroom, 2.5 bath Colonial in an ideal North Andover location. New roof, heating system, AC, paint and more! Graceful columns welcome guests into the foyer and a grand, 2-story living room with fireplace and magnificent wall of windows. The renovated eat-in kitchen has clean contemporary lines, natural cherry cabinets, stainless steel appliances, quartz countertops, subway tile backsplash and large kitchen island w/seating. Slider to large deck and private rear yard. Dining room with cathedral ceiling is a special spot for entertaining. Large 1st floor master suite with renovated bathroom is a private retreat. Bonus room can be used as a study, play room or home gym. Additional half bath and convenient 1st floor laundry room. Master on 2nd floor, with 2 additional bedrooms and renovated full bath. Finished room in lower level. Close to schools, sidewalks to the Old Center/Youth Center and easy access to Rt. 495. Move-in ready!
Location
State MA
County Essex
Area Old Center
Zoning R3
Direction Mass Ave. to Phillips Common
Rooms
Basement Full, Partially Finished
Primary Bedroom Level Main
Dining Room Skylight, Flooring - Hardwood, Window(s) - Picture
Kitchen Flooring - Hardwood, Window(s) - Bay/Bow/Box, Dining Area, Countertops - Stone/Granite/Solid, Kitchen Island, Cabinets - Upgraded, Deck - Exterior, Exterior Access, Open Floorplan, Recessed Lighting, Remodeled, Stainless Steel Appliances, Wine Chiller
Interior
Interior Features Bonus Room, Play Room
Heating Forced Air, Electric Baseboard, Natural Gas
Cooling Central Air
Flooring Tile, Carpet, Hardwood, Flooring - Stone/Ceramic Tile, Flooring - Wall to Wall Carpet
Fireplaces Number 1
Fireplaces Type Living Room
Appliance Range, Dishwasher, Disposal, Microwave, Refrigerator, Washer, Dryer, Wine Refrigerator, Gas Water Heater, Tank Water Heater, Utility Connections for Gas Range
Laundry First Floor
Basement Type Full, Partially Finished
Exterior
Garage Spaces 2.0
Community Features Public Transportation, Shopping, Park, Walk/Jog Trails, Medical Facility, Conservation Area, Highway Access, House of Worship, Public School
Utilities Available for Gas Range
Roof Type Shingle
Total Parking Spaces 6
Garage Yes
Building
Lot Description Level
Foundation Concrete Perimeter
Sewer Public Sewer
Water Public
Architectural Style Colonial, Contemporary
Schools
Elementary Schools Kittredge
Middle Schools Na Middle
High Schools Na High
Others
Senior Community false
Read Less Info
Want to know what your home might be worth? Contact us for a FREE valuation!

Our team is ready to help you sell your home for the highest possible price ASAP
Bought with Patricia DeWolfe • Leading Edge Real Estate



