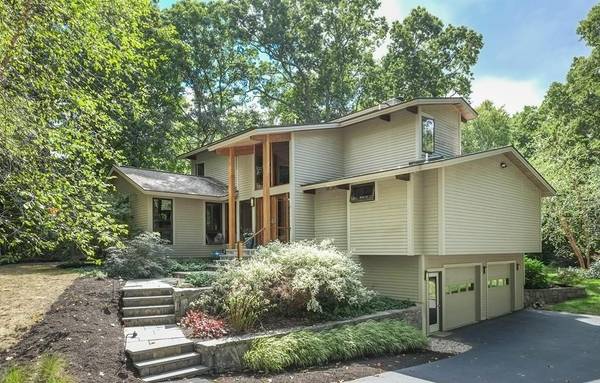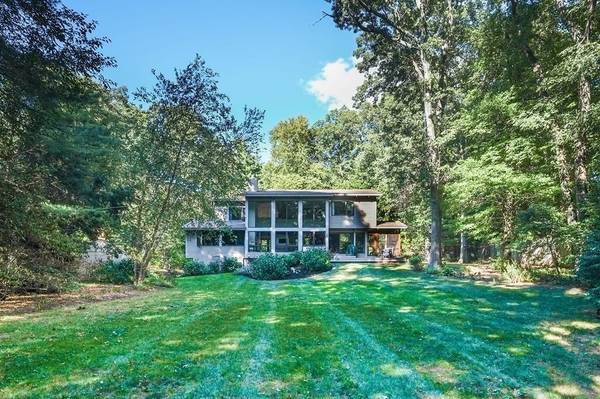For more information regarding the value of a property, please contact us for a free consultation.
Key Details
Sold Price $1,032,000
Property Type Single Family Home
Sub Type Single Family Residence
Listing Status Sold
Purchase Type For Sale
Square Footage 2,816 sqft
Price per Sqft $366
MLS Listing ID 72398776
Sold Date 11/07/18
Style Contemporary
Bedrooms 4
Full Baths 2
Half Baths 1
Year Built 2004
Annual Tax Amount $16,315
Tax Year 2018
Lot Size 0.830 Acres
Acres 0.83
Property Description
Custom, sun-filled contemporary Deck home built in 2004 located in sought after south side neighborhood close to all schools. Open floor plan with 20 ft high ceiling and wall of windows in fireplaced living room open to dining room and gourmet kitchen. Generously sized family room off kitchen.First floor master suite with large bath and walk in closet. Screened porch and mahogany deck overlooking the beautiful private back yard. Three bedrooms all with cathedral ceilings, a full bath and study area on the second floor. Basement has additional 642 SF suitable for playroom and exercise room. Gas heat (propane) for heating / cooking. Radiant heat on the first floor and hot water baseboard on 2nd fl. Rough plumbed for additional bath in basement. Close walking distance to elementary school, HS and also Middle School. Enjoy top rated Wayland Schools, Wayland Town Beach, and superb commuting location.
Location
State MA
County Middlesex
Zoning R40
Direction Cochituate Rd to Happy Hollow to Rice Spring or Old Conn to Pequot to Rice Spring
Rooms
Family Room Flooring - Hardwood
Basement Full, Partially Finished, Interior Entry, Garage Access, Slab
Primary Bedroom Level Main
Dining Room Flooring - Hardwood, Deck - Exterior, Exterior Access, Open Floorplan
Kitchen Flooring - Hardwood, Countertops - Stone/Granite/Solid, French Doors, Kitchen Island, Breakfast Bar / Nook, Open Floorplan
Interior
Interior Features Closet, Play Room, Exercise Room, Mud Room
Heating Baseboard, Radiant, Natural Gas
Cooling Central Air
Flooring Tile, Carpet, Engineered Hardwood
Fireplaces Number 1
Fireplaces Type Living Room
Appliance Range, Dishwasher, Microwave, Refrigerator, ENERGY STAR Qualified Dryer, ENERGY STAR Qualified Washer, Propane Water Heater, Tank Water Heater, Plumbed For Ice Maker, Utility Connections for Gas Range, Utility Connections for Gas Oven, Utility Connections for Electric Dryer
Laundry Electric Dryer Hookup, Washer Hookup, In Basement
Basement Type Full, Partially Finished, Interior Entry, Garage Access, Slab
Exterior
Exterior Feature Storage, Professional Landscaping, Decorative Lighting
Garage Spaces 2.0
Community Features Shopping, Pool, Tennis Court(s), Walk/Jog Trails, Golf, Bike Path, Conservation Area, Highway Access, Public School
Utilities Available for Gas Range, for Gas Oven, for Electric Dryer, Washer Hookup, Icemaker Connection
Waterfront Description Beach Front, Lake/Pond, 1/2 to 1 Mile To Beach
Roof Type Asphalt/Composition Shingles
Total Parking Spaces 6
Garage Yes
Waterfront Description Beach Front, Lake/Pond, 1/2 to 1 Mile To Beach
Building
Lot Description Wooded, Level
Foundation Concrete Perimeter
Sewer Private Sewer
Water Public
Architectural Style Contemporary
Schools
Elementary Schools Happy Hollow
Middle Schools Wms
High Schools Whs
Read Less Info
Want to know what your home might be worth? Contact us for a FREE valuation!

Our team is ready to help you sell your home for the highest possible price ASAP
Bought with Susan Perkins Gage • Berkshire Hathaway HomeServices Verani Realty



