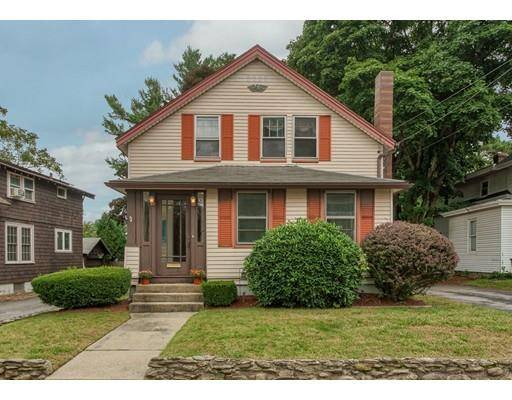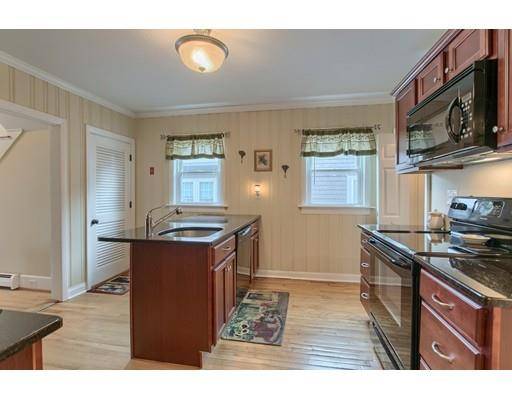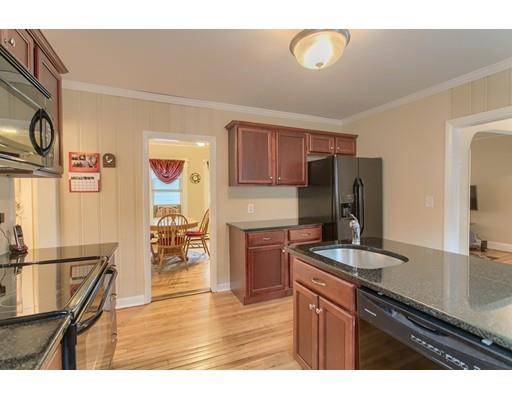For more information regarding the value of a property, please contact us for a free consultation.
Key Details
Sold Price $235,000
Property Type Single Family Home
Sub Type Single Family Residence
Listing Status Sold
Purchase Type For Sale
Square Footage 1,287 sqft
Price per Sqft $182
Subdivision West Side Location
MLS Listing ID 72399372
Sold Date 01/11/19
Style Cape
Bedrooms 3
Full Baths 1
Half Baths 1
HOA Y/N false
Year Built 1929
Annual Tax Amount $3,218
Tax Year 2018
Lot Size 6,534 Sqft
Acres 0.15
Property Description
This 3 bedroom cape is filled with warmth and charm. When you enter this home you are welcomed by an adorable three season breezeway. The kitchen is completely updated and filled with cherry cabinets & granite countertops which leads to a sun-lit dining room with a built in hutch. The spacious Living room is open to a 4 season sunroom which could be used as an office. The second floor has 3 bedrooms and a full bathroom. Convenient, first floor laundry room. Gorgeous, level backyard with mature trees for outdoor enjoyment. One car detached garage. Commuter friendly being minutes from Route 2 & Route 190 and also close to downtown amenities. This home is move in-ready.
Location
State MA
County Worcester
Zoning Residental
Direction Merriam Ave to West Street.
Rooms
Basement Full
Primary Bedroom Level Second
Dining Room Flooring - Hardwood
Kitchen Flooring - Hardwood
Interior
Interior Features Sun Room
Heating Baseboard, Oil
Cooling Window Unit(s)
Flooring Wood, Tile, Flooring - Stone/Ceramic Tile
Appliance Range, Dishwasher, Refrigerator, Washer, Dryer, Tank Water Heaterless, Utility Connections for Electric Range, Utility Connections for Electric Oven, Utility Connections for Electric Dryer
Laundry Flooring - Stone/Ceramic Tile, Electric Dryer Hookup, Washer Hookup, First Floor
Basement Type Full
Exterior
Exterior Feature Rain Gutters
Garage Spaces 1.0
Community Features Public Transportation, Shopping, Golf, Medical Facility, Highway Access, House of Worship
Utilities Available for Electric Range, for Electric Oven, for Electric Dryer, Washer Hookup
Roof Type Shingle
Total Parking Spaces 3
Garage Yes
Building
Lot Description Level
Foundation Stone
Sewer Public Sewer
Water Public
Architectural Style Cape
Schools
High Schools Leominster High
Others
Senior Community false
Acceptable Financing Contract
Listing Terms Contract
Read Less Info
Want to know what your home might be worth? Contact us for a FREE valuation!

Our team is ready to help you sell your home for the highest possible price ASAP
Bought with Maryanne Randall • Barrett Sotheby's International Realty



