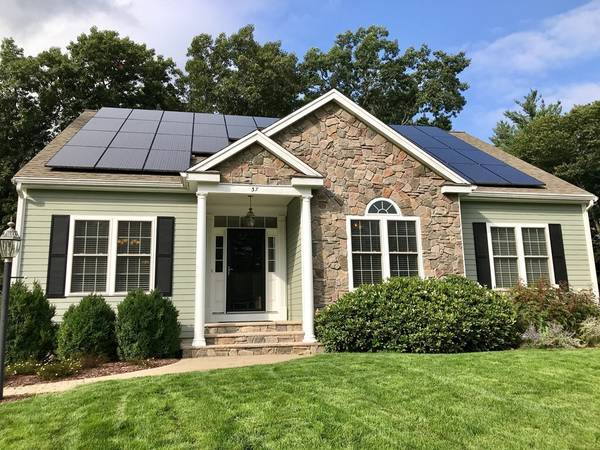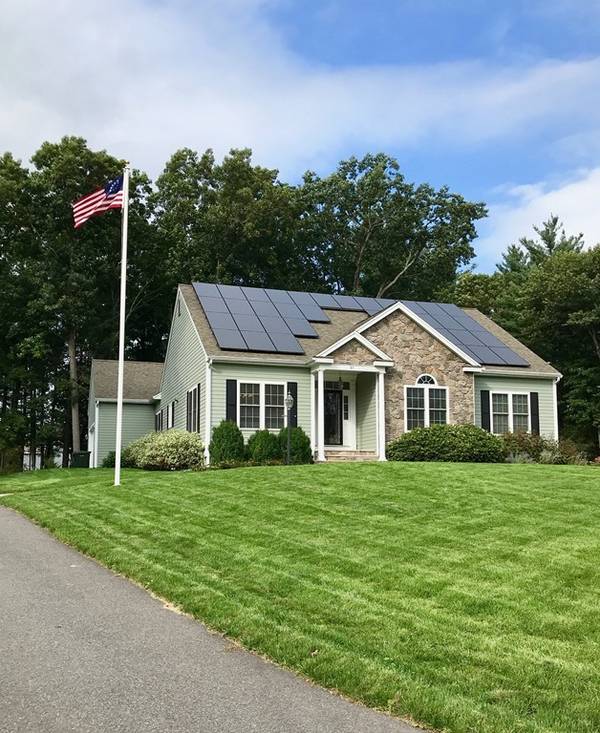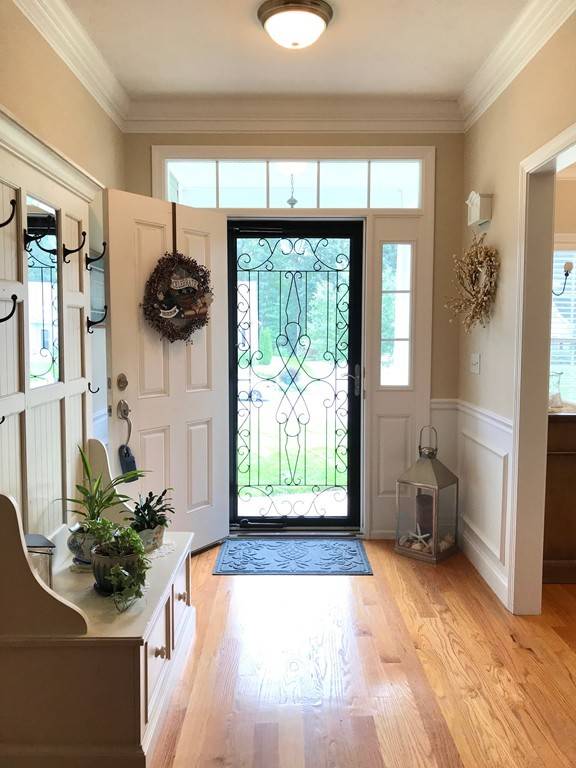For more information regarding the value of a property, please contact us for a free consultation.
Key Details
Sold Price $469,900
Property Type Single Family Home
Sub Type Single Family Residence
Listing Status Sold
Purchase Type For Sale
Square Footage 2,148 sqft
Price per Sqft $218
MLS Listing ID 72399533
Sold Date 11/20/18
Style Ranch
Bedrooms 2
Full Baths 2
HOA Fees $60/mo
HOA Y/N true
Year Built 2010
Annual Tax Amount $7,510
Tax Year 2018
Lot Size 0.480 Acres
Acres 0.48
Property Description
Unparalleled quality and details are found in the pristine contemporary ranch on a level lot w/ irrigation system, in sought after Eagle Ridge, an over 55+ community. Walk into the fabulous Great Room with custom woodworking, 9 ft. ceilings, and welcoming propane gas fireplace. This home offers an open flowing floor plan, hardwood floors throughout, spacious master bdrm w/ walk in closet and full bath featuring a whirlpool tub, separate shower & double vanity sinks. The dining room is perfect for entertaining w/charming wainscoting & loads of natural light. The sumptuous kitchen boasts upgraded cabinetry, all stainless steel appliances; including an induction cooktop, double wall ovens, recent dishwasher, and microwave. Access the sunroom, with access to the deck, via the Great Room though a lovely French door w/transom window. The Geo Thermal heating & A/C systems drastically reduce your energy costs!. Enjoy the fall from your 12X17 composite deck overlooking the private yard!
Location
State MA
County Worcester
Zoning Residentia
Direction Sterling Road to Mary Catherine Drive and take the first right onto Nicholas to #37 on the left
Rooms
Basement Full, Bulkhead, Unfinished
Primary Bedroom Level First
Dining Room Flooring - Hardwood, Open Floorplan, Wainscoting
Kitchen Ceiling Fan(s), Flooring - Wood, Dining Area, Countertops - Stone/Granite/Solid, Countertops - Upgraded, Cabinets - Upgraded, Cable Hookup, Open Floorplan, Recessed Lighting, Stainless Steel Appliances
Interior
Interior Features Ceiling Fan(s), Open Floor Plan, Media Room, Sun Room
Heating Forced Air, Heat Pump, Geothermal
Cooling Central Air
Flooring Tile, Hardwood, Flooring - Hardwood, Flooring - Wood
Fireplaces Number 1
Fireplaces Type Living Room, Wood / Coal / Pellet Stove
Appliance Oven, Dishwasher, Disposal, Microwave, Countertop Range, Refrigerator, Geothermal/GSHP Hot Water, Plumbed For Ice Maker, Utility Connections for Electric Range, Utility Connections for Electric Oven, Utility Connections for Electric Dryer
Laundry Laundry Closet, Electric Dryer Hookup, Washer Hookup, First Floor
Basement Type Full, Bulkhead, Unfinished
Exterior
Exterior Feature Sprinkler System
Garage Spaces 2.0
Community Features Shopping, Walk/Jog Trails, Golf, Medical Facility, Conservation Area, Highway Access, House of Worship
Utilities Available for Electric Range, for Electric Oven, for Electric Dryer, Washer Hookup, Icemaker Connection
Roof Type Shingle
Total Parking Spaces 2
Garage Yes
Building
Lot Description Wooded
Foundation Concrete Perimeter
Sewer Public Sewer
Water Public
Architectural Style Ranch
Read Less Info
Want to know what your home might be worth? Contact us for a FREE valuation!

Our team is ready to help you sell your home for the highest possible price ASAP
Bought with Richard Freeman • Keller Williams Realty North Central



