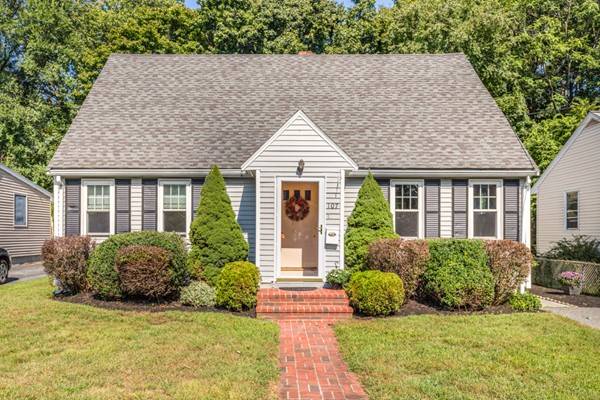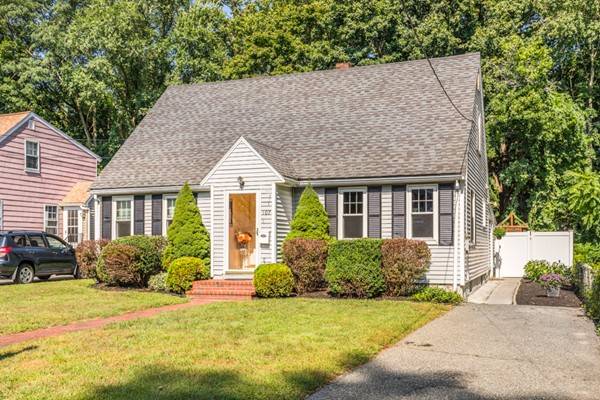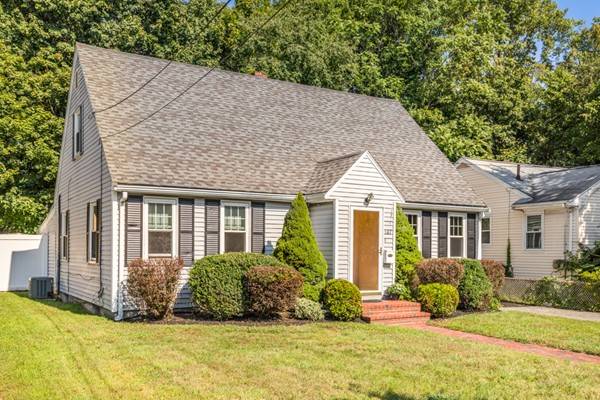For more information regarding the value of a property, please contact us for a free consultation.
Key Details
Sold Price $600,500
Property Type Single Family Home
Sub Type Single Family Residence
Listing Status Sold
Purchase Type For Sale
Square Footage 1,734 sqft
Price per Sqft $346
MLS Listing ID 72400409
Sold Date 11/14/18
Style Cape
Bedrooms 3
Full Baths 1
Half Baths 1
HOA Y/N false
Year Built 1946
Annual Tax Amount $5,152
Tax Year 2018
Lot Size 4,791 Sqft
Acres 0.11
Property Description
Located in the coveted West Medford Area, this beautiful cape offers hardwood floors throughout, a partially finished basement with a half bath, 4 Bedrooms, a dining area, a kitchen that leads into a large living and entertainment area featuring two oversized windows, a side entrance and mud room that takes you to a fenced-in backyard and patio. Conservation land behind the property provides plenty of privacy making it perfect for hosting guests and enjoying time with family. In a premier location your only minutes from 93, a few exits from 95, easy access to route 2, only steps from the commuter rail and the Express Bus to Boston, making any commute easy. Less than a half mile away you will find West Medford Square, restaurants, entertainment, Playstead Park, hiking trails, historical buildings and landmarks, The Mystic Lakes, Brooke's Pond, Medford High School, and the Brooks school. Don't miss the opportunity to own a spacious cape surrounded by nature, history, and entertainment
Location
State MA
County Middlesex
Area West Medford
Zoning RES
Direction Playstead Rd. to Roberts Rd.
Rooms
Basement Full, Partially Finished, Walk-Out Access, Interior Entry, Bulkhead, Concrete
Primary Bedroom Level First
Dining Room Flooring - Hardwood, Window(s) - Bay/Bow/Box, Exterior Access
Kitchen Flooring - Hardwood, Window(s) - Bay/Bow/Box, Dining Area, Countertops - Stone/Granite/Solid, Recessed Lighting
Interior
Interior Features Bathroom - Half, Play Room, Exercise Room
Heating Baseboard, Oil
Cooling Central Air
Flooring Tile, Carpet, Hardwood, Flooring - Wall to Wall Carpet
Appliance Range, Dishwasher, Microwave, Refrigerator, Washer, Dryer, Range Hood, Oil Water Heater, Utility Connections for Electric Range, Utility Connections for Electric Oven, Utility Connections for Electric Dryer
Laundry In Basement, Washer Hookup
Basement Type Full, Partially Finished, Walk-Out Access, Interior Entry, Bulkhead, Concrete
Exterior
Exterior Feature Rain Gutters, Storage, Decorative Lighting, Garden
Fence Fenced
Community Features Public Transportation, Shopping, Tennis Court(s), Park, Walk/Jog Trails, Medical Facility, Bike Path, Conservation Area, Highway Access, House of Worship, Marina, Private School, Public School, T-Station, University
Utilities Available for Electric Range, for Electric Oven, for Electric Dryer, Washer Hookup
Waterfront Description Beach Front, Lake/Pond, 1/2 to 1 Mile To Beach, Beach Ownership(Public)
Roof Type Shingle, Rubber
Total Parking Spaces 3
Garage No
Waterfront Description Beach Front, Lake/Pond, 1/2 to 1 Mile To Beach, Beach Ownership(Public)
Building
Foundation Concrete Perimeter
Sewer Public Sewer
Water Public
Architectural Style Cape
Schools
Elementary Schools Brooks School
Middle Schools Mcglynn/Andrews
High Schools Medford High
Others
Senior Community false
Read Less Info
Want to know what your home might be worth? Contact us for a FREE valuation!

Our team is ready to help you sell your home for the highest possible price ASAP
Bought with Cheryl Murphy • Bowes Real Estate Real Living



