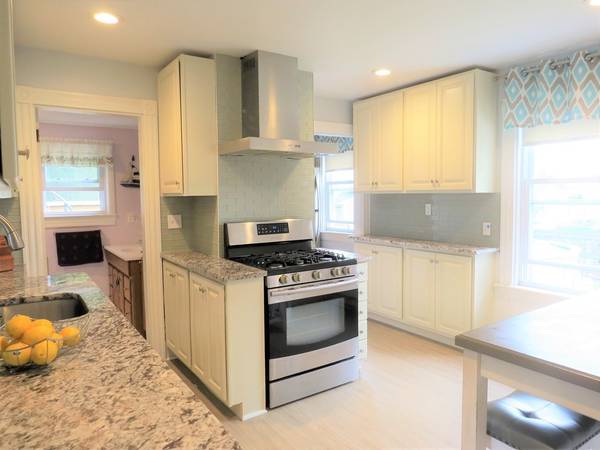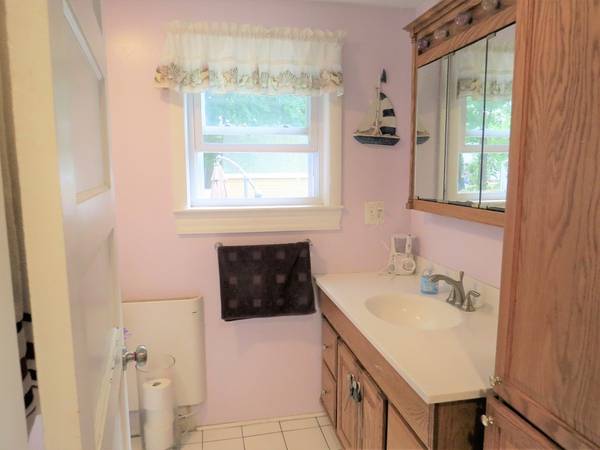For more information regarding the value of a property, please contact us for a free consultation.
Key Details
Sold Price $335,000
Property Type Single Family Home
Sub Type Single Family Residence
Listing Status Sold
Purchase Type For Sale
Square Footage 1,383 sqft
Price per Sqft $242
MLS Listing ID 72400483
Sold Date 11/30/18
Style Colonial
Bedrooms 4
Full Baths 1
Year Built 1940
Annual Tax Amount $4,400
Tax Year 2018
Lot Size 10,890 Sqft
Acres 0.25
Property Description
Offers due by 2:00pm on Oct 21st ~ Don't miss out on this beauty! Spacious 4 Bedroom Home with lots of updates in highly sought Gibbons school district, less than a mile from Center & Stoughton Train Station. Recent Kitchen updates include all new soft-close cabinets, granite counter tops, glass tile back splash and laminate flooring. Brand New Gas Stainless Steel Stove & Dishwasher. First Floor updates include Recessed & Pendant Lighting, Brand New Flooring through-out and an office that could potentially serve as a First Floor Master Bedroom with Three Oversized Bedrooms on the second floor. Huge fenced back yard with above ground pool makes this home wonderful for entertaining! Don't miss this home…You won't be disappointed!
Location
State MA
County Norfolk
Zoning RU
Direction Canton St to School St
Rooms
Basement Full, Bulkhead
Primary Bedroom Level Second
Dining Room Closet/Cabinets - Custom Built, Flooring - Laminate, Recessed Lighting
Kitchen Bathroom - Full, Closet/Cabinets - Custom Built, Flooring - Laminate, Dining Area, Pantry, Countertops - Stone/Granite/Solid, Countertops - Upgraded, Cabinets - Upgraded, Recessed Lighting, Remodeled, Stainless Steel Appliances, Wainscoting, Gas Stove
Interior
Interior Features Closet, Closet - Walk-in, Closet/Cabinets - Custom Built, Home Office, Mud Room, Entry Hall, Center Hall
Heating Steam, Oil
Cooling None
Flooring Vinyl, Laminate, Hardwood, Stone / Slate, Wood Laminate, Flooring - Laminate, Flooring - Stone/Ceramic Tile, Flooring - Hardwood
Appliance Range, Dishwasher, Refrigerator, Washer, Dryer, Range Hood, Gas Water Heater, Tank Water Heater, Utility Connections for Gas Range, Utility Connections for Gas Dryer
Laundry Gas Dryer Hookup, Washer Hookup, In Basement
Basement Type Full, Bulkhead
Exterior
Exterior Feature Garden, Stone Wall
Fence Fenced
Pool Above Ground
Community Features Public Transportation, Shopping, Pool, Stable(s), Golf, Medical Facility
Utilities Available for Gas Range, for Gas Dryer, Washer Hookup
Roof Type Shingle
Total Parking Spaces 6
Garage No
Private Pool true
Building
Lot Description Corner Lot
Foundation Stone
Sewer Public Sewer
Water Public
Architectural Style Colonial
Schools
Elementary Schools Gibbons
Middle Schools Stoughton Ms
High Schools Stoughton Hs
Read Less Info
Want to know what your home might be worth? Contact us for a FREE valuation!

Our team is ready to help you sell your home for the highest possible price ASAP
Bought with Britta S. Reissfelder • Coldwell Banker Residential Brokerage - Canton



