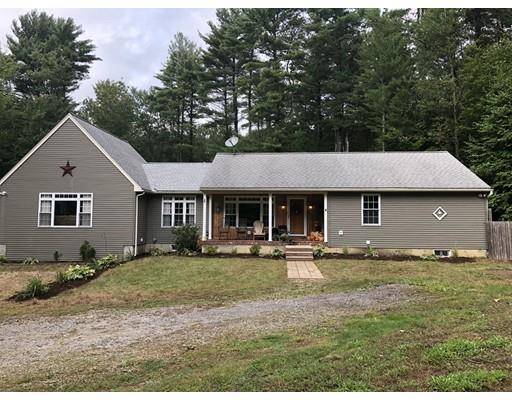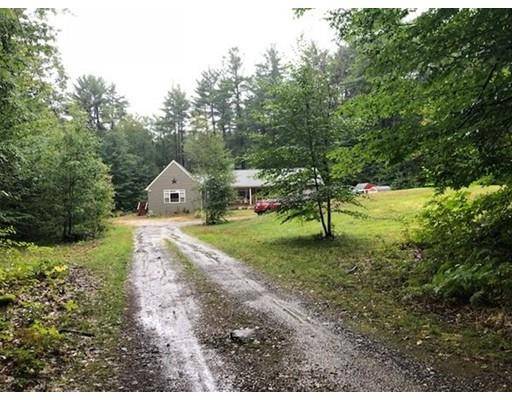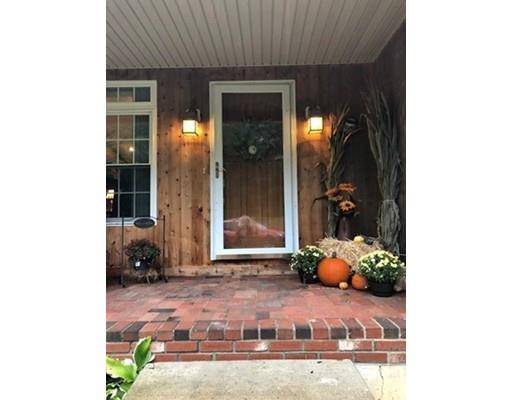For more information regarding the value of a property, please contact us for a free consultation.
Key Details
Sold Price $294,900
Property Type Single Family Home
Sub Type Single Family Residence
Listing Status Sold
Purchase Type For Sale
Square Footage 2,036 sqft
Price per Sqft $144
MLS Listing ID 72401000
Sold Date 03/01/19
Style Ranch
Bedrooms 3
Full Baths 3
Year Built 2001
Annual Tax Amount $3,409
Tax Year 2018
Lot Size 10.100 Acres
Acres 10.1
Property Description
Beautiful executive ranch that sits back on 10 acres in Royalston! Ten minutes to Athol on Rt. 32. Open concept first floor is perfect for entertaining. Enjoy the beautiful cherry kitchen with a built-in wine cooler and S/S appliances that include a double refrigerator and a double oven. Dining room is open with skylights and sliders to the back. Ceramic floors in kitchen and dining room with 3" yellow pine floors throughout the living room and sitting areas. Large living room with woodstove. Sun fills the home with south facing Anderson picture windows! Master bedroom has a large ensuite with a jacuzzi and shower. Downstairs you'll find 2 additional bedrooms with daylight windows, a full bath, a game room, and an exersize room. Home is built with 2x6 construction and has central vac. Sit back on your front porch and enjoy your privacy in the country! Great for horses, trail riding, snowmobiling, four wheelers or hiking. Title V in hand.
Location
State MA
County Worcester
Zoning Res
Direction Rt. 32 to Bliss Hill Rd.
Rooms
Family Room Flooring - Wall to Wall Carpet, Cable Hookup, Recessed Lighting
Basement Full, Finished, Walk-Out Access, Interior Entry, Sump Pump, Concrete
Primary Bedroom Level Main
Dining Room Skylight, Cathedral Ceiling(s), Ceiling Fan(s), Flooring - Stone/Ceramic Tile, Handicap Accessible, Breakfast Bar / Nook, Exterior Access, Open Floorplan, Slider
Kitchen Flooring - Stone/Ceramic Tile, Dining Area, Countertops - Stone/Granite/Solid, Handicap Accessible, Breakfast Bar / Nook, Cabinets - Upgraded, Exterior Access, Open Floorplan, Recessed Lighting, Slider, Stainless Steel Appliances, Wine Chiller, Peninsula
Interior
Interior Features Dining Area, Countertops - Stone/Granite/Solid, Open Floorplan, Sitting Room, Central Vacuum
Heating Central, Forced Air, Propane, Wood
Cooling Window Unit(s)
Flooring Tile, Carpet, Pine, Flooring - Wood
Appliance Range, Oven, Dishwasher, Microwave, Refrigerator, Wine Refrigerator, Vacuum System, Range Hood, Wine Cooler, Propane Water Heater, Utility Connections for Electric Range, Utility Connections for Electric Oven, Utility Connections for Electric Dryer
Laundry Electric Dryer Hookup, Washer Hookup, First Floor
Basement Type Full, Finished, Walk-Out Access, Interior Entry, Sump Pump, Concrete
Exterior
Exterior Feature Storage, Horses Permitted, Stone Wall
Community Features Shopping, Park, Walk/Jog Trails, Stable(s), Medical Facility, Bike Path, Conservation Area, Highway Access, House of Worship, Private School, Public School
Utilities Available for Electric Range, for Electric Oven, for Electric Dryer, Washer Hookup
Roof Type Shingle
Total Parking Spaces 6
Garage No
Building
Lot Description Wooded, Cleared
Foundation Concrete Perimeter
Sewer Private Sewer
Water Private
Architectural Style Ranch
Schools
Elementary Schools Royalston
Middle Schools Aces
High Schools Ahs
Others
Acceptable Financing Seller W/Participate
Listing Terms Seller W/Participate
Read Less Info
Want to know what your home might be worth? Contact us for a FREE valuation!

Our team is ready to help you sell your home for the highest possible price ASAP
Bought with Deborah Schusterman • HomeSmart Professionals Real Estate



