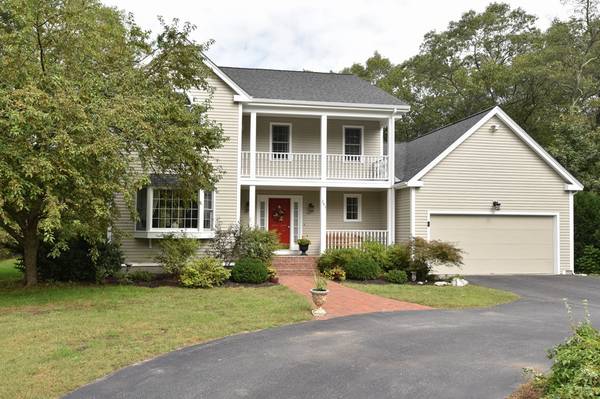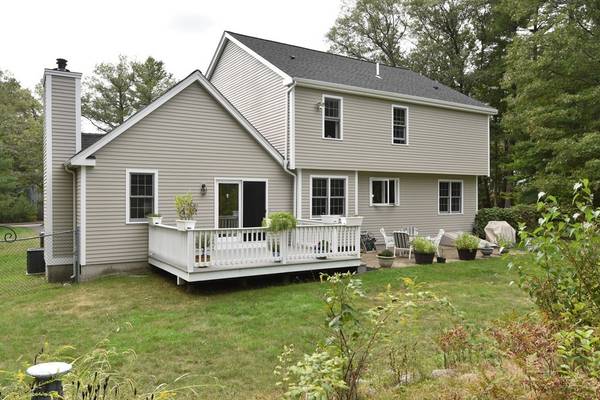For more information regarding the value of a property, please contact us for a free consultation.
Key Details
Sold Price $655,000
Property Type Single Family Home
Sub Type Single Family Residence
Listing Status Sold
Purchase Type For Sale
Square Footage 2,290 sqft
Price per Sqft $286
Subdivision Saxonville
MLS Listing ID 72401120
Sold Date 12/03/18
Style Colonial
Bedrooms 4
Full Baths 2
Half Baths 1
HOA Y/N false
Year Built 1995
Annual Tax Amount $8,537
Tax Year 2018
Lot Size 0.510 Acres
Acres 0.51
Property Description
Beautiful move in ready, one owner, young colonial home on the Sudbury line can be yours for the holidays! Gorgeous and freshly painted white eat in kitchen with quartz counters & recessed lighting is wide open to the cathedral ceiling, granite surround fireplace family room for convenient entertaining with gleaming Brazilian Cherry wood flooring! Over sized sunlit living room with bay window flows perfectly into dining room with crown molding/wainscoting and fresh paint. Enormous Master En Suite with cathedral ceiling, walk in closet, dbl sinks, jetted tub along with private balcony will surely allow you to relax. Updated Baths. Hwd on 1st floor! New Roof & Central Air 3-4 yrs old; Exterior and rear deck painted 2 mos ago. Irrigation System has separate water meter. Wired for Alarm. Custom Cherry Blinds Included. Walking distance to Garden in The Woods and numerous schools. Mins to Rt 9, Rt 30, Mass Pike for convenient commuting, shopping & restaurants,Less than 30 minutes to Boston!
Location
State MA
County Middlesex
Zoning R-3
Direction GPS/Google Maps
Rooms
Family Room Cathedral Ceiling(s), Flooring - Wood, Balcony / Deck, Open Floorplan
Basement Full, Bulkhead, Concrete
Primary Bedroom Level Second
Dining Room Flooring - Hardwood, Chair Rail, Wainscoting
Kitchen Flooring - Wood, Dining Area, Countertops - Stone/Granite/Solid, Recessed Lighting, Stainless Steel Appliances
Interior
Heating Forced Air, Oil
Cooling Central Air
Flooring Wood, Tile, Carpet, Hardwood
Fireplaces Number 1
Fireplaces Type Family Room
Appliance Range, Dishwasher, Disposal, Microwave, Washer, Dryer, Oil Water Heater, Utility Connections for Electric Range, Utility Connections for Electric Oven, Utility Connections for Electric Dryer
Laundry Closet - Walk-in, Main Level, First Floor
Basement Type Full, Bulkhead, Concrete
Exterior
Exterior Feature Balcony, Rain Gutters, Storage, Sprinkler System
Garage Spaces 2.0
Fence Fenced/Enclosed, Fenced
Community Features Public Transportation, Shopping, Pool, Tennis Court(s), Park, Walk/Jog Trails, Stable(s), Golf, Medical Facility, Laundromat, Highway Access, House of Worship, Private School, Public School, T-Station, University
Utilities Available for Electric Range, for Electric Oven, for Electric Dryer
Roof Type Shingle
Total Parking Spaces 6
Garage Yes
Building
Lot Description Wooded
Foundation Concrete Perimeter
Sewer Public Sewer
Water Public
Architectural Style Colonial
Schools
Elementary Schools Potter Road
Middle Schools Cameron
High Schools Framingham High
Read Less Info
Want to know what your home might be worth? Contact us for a FREE valuation!

Our team is ready to help you sell your home for the highest possible price ASAP
Bought with Chubb Homes Team • eXp Realty



