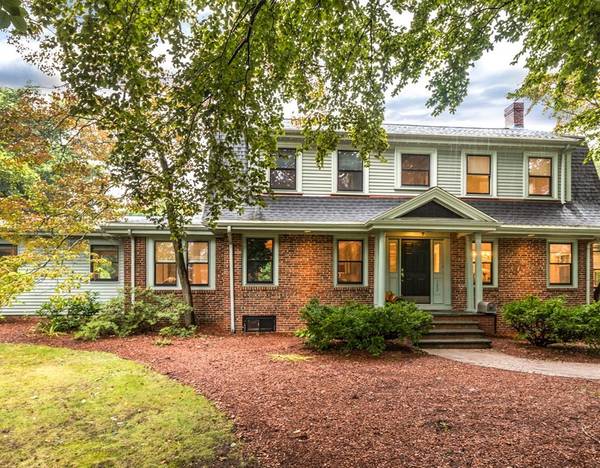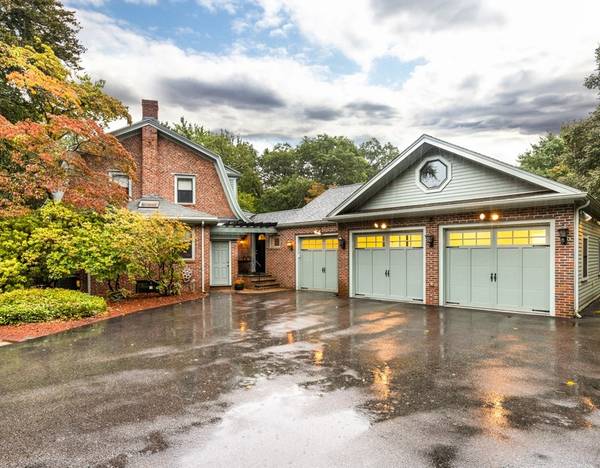For more information regarding the value of a property, please contact us for a free consultation.
Key Details
Sold Price $1,565,000
Property Type Single Family Home
Sub Type Single Family Residence
Listing Status Sold
Purchase Type For Sale
Square Footage 3,268 sqft
Price per Sqft $478
Subdivision Follen Neighborhood
MLS Listing ID 72401325
Sold Date 11/09/18
Style Colonial
Bedrooms 5
Full Baths 2
Half Baths 2
HOA Y/N false
Year Built 1930
Annual Tax Amount $20,206
Tax Year 2018
Lot Size 0.510 Acres
Acres 0.51
Property Description
Life really is good in this serene Follen Hill, five bedroom, four bath, timeless colonial. It's the perfect blend of enduring sophistication, a fresh modern layout and extraordinary conveniences for today's busy family and commuters. Drive up to this stately home on a half acre lot bordering conservation land and right in to your luxurious three bay garage with heated floors and designated space for your favorite hobby and/or storage. Inside the residence, you'll find a bright, light, open kitchen and family room with cathedral ceilings and a wall of windows looking out to the private backyard. Discover the front to back living room, dining room and powder room off the kitchen— all ideal for entertaining friends and family. And when it's peace and quiet you desire, unwind in style in your first floor master suite with separate sitting area and secluded patio. Too many great features to list so come, be inspired and explore where your next chapter begins.....
Location
State MA
County Middlesex
Zoning RS
Direction Mass Ave to Follen Road or Marrett Road to Follen Road
Rooms
Family Room Skylight, Flooring - Hardwood, Deck - Exterior, Open Floorplan, Recessed Lighting
Basement Full, Finished
Primary Bedroom Level First
Dining Room Flooring - Hardwood
Kitchen Bathroom - Half, Flooring - Hardwood, Countertops - Stone/Granite/Solid, Kitchen Island, Breakfast Bar / Nook, Cable Hookup, Gas Stove
Interior
Interior Features Bathroom - Half, Recessed Lighting, Closet/Cabinets - Custom Built, Play Room, Game Room, Mud Room, Office
Heating Baseboard
Cooling Central Air
Flooring Wood, Tile, Carpet, Flooring - Wall to Wall Carpet, Flooring - Stone/Ceramic Tile
Fireplaces Number 2
Fireplaces Type Living Room
Appliance Oven, Dishwasher, Disposal, Countertop Range, Refrigerator, Washer, Dryer, Gas Water Heater, Tank Water Heater, Utility Connections for Gas Range, Utility Connections for Gas Oven
Basement Type Full, Finished
Exterior
Exterior Feature Rain Gutters, Sprinkler System
Garage Spaces 3.0
Community Features Shopping, Park, Laundromat, Bike Path, Highway Access, House of Worship, Public School
Utilities Available for Gas Range, for Gas Oven
Roof Type Shingle
Total Parking Spaces 6
Garage Yes
Building
Lot Description Corner Lot, Wooded
Foundation Concrete Perimeter
Sewer Public Sewer
Water Public
Architectural Style Colonial
Schools
Elementary Schools Lexington
Middle Schools Lexington
High Schools Lexington High
Others
Acceptable Financing Contract
Listing Terms Contract
Read Less Info
Want to know what your home might be worth? Contact us for a FREE valuation!

Our team is ready to help you sell your home for the highest possible price ASAP
Bought with Patrick Murphy • Coldwell Banker Residential Brokerage - Belmont



