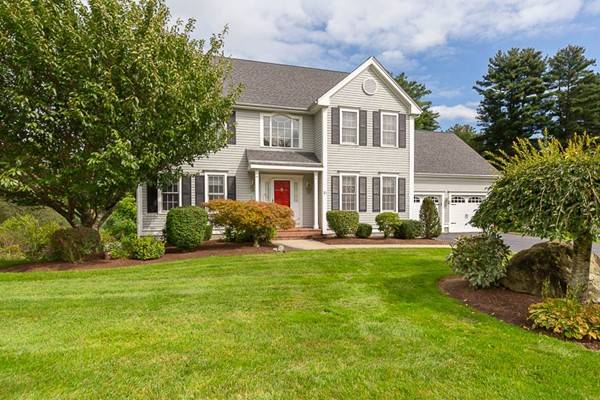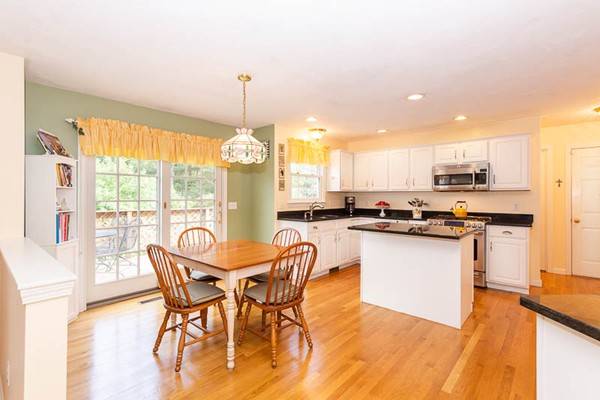For more information regarding the value of a property, please contact us for a free consultation.
Key Details
Sold Price $610,000
Property Type Single Family Home
Sub Type Single Family Residence
Listing Status Sold
Purchase Type For Sale
Square Footage 2,160 sqft
Price per Sqft $282
MLS Listing ID 72401388
Sold Date 11/27/18
Style Colonial
Bedrooms 3
Full Baths 2
Half Baths 1
Year Built 1998
Annual Tax Amount $7,456
Tax Year 2018
Lot Size 1.850 Acres
Acres 1.85
Property Description
Open House is Canceled! Living is easy in this elegant, Colonial Style residence where nature's finest qualities are feet away. This home boasts a two story foyer flanked by a sophisticated dining room and a formal living room. A walk down the hallway will reward you with an inviting family room equipped with a gas fireplace and a breathtaking white kitchen complete with stainless appliances and granite countertops. Whether you choose to entertain guests or simply relax by the fireplace, this home's spacious layout can handle it all! The second level includes 3 sizeable bedrooms 2 full bathrooms a private master retreat with gorgeous tray ceilings and a custom private bath with granite counters, a jetted tub, a stand-alone shower, and a walk-in closet. The walkout basement is a blank canvas with high ceilings waiting for your creative touch. In need of some fresh air? An intricate set of French style rear doors leads to a deck overlooking the private, well-manicured yard.
Location
State MA
County Norfolk
Zoning Res
Direction Bay Road to Plain Street to Hunt Drive
Rooms
Basement Full, Walk-Out Access
Primary Bedroom Level Second
Interior
Heating Central, Forced Air, Natural Gas
Cooling Central Air
Fireplaces Number 1
Appliance Gas Water Heater
Laundry First Floor
Basement Type Full, Walk-Out Access
Exterior
Exterior Feature Professional Landscaping, Sprinkler System
Garage Spaces 2.0
Community Features Walk/Jog Trails
Roof Type Shingle
Total Parking Spaces 4
Garage Yes
Building
Lot Description Wooded, Easements
Foundation Concrete Perimeter
Sewer Public Sewer
Water Private
Read Less Info
Want to know what your home might be worth? Contact us for a FREE valuation!

Our team is ready to help you sell your home for the highest possible price ASAP
Bought with Kristen Meleedy • Lamacchia Realty, Inc.



