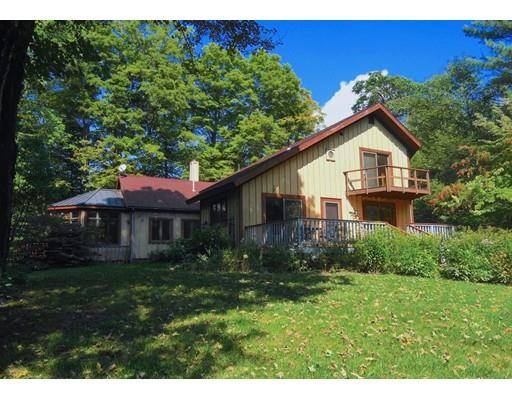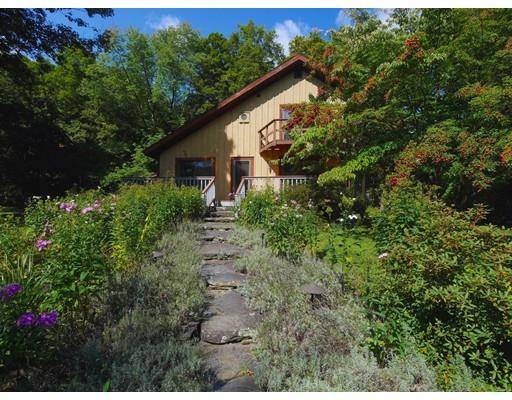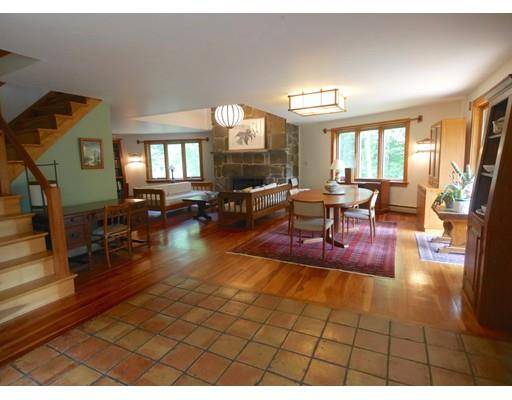For more information regarding the value of a property, please contact us for a free consultation.
Key Details
Sold Price $376,400
Property Type Single Family Home
Sub Type Single Family Residence
Listing Status Sold
Purchase Type For Sale
Square Footage 3,001 sqft
Price per Sqft $125
MLS Listing ID 72401432
Sold Date 02/19/19
Style Contemporary
Bedrooms 4
Full Baths 3
Half Baths 1
Year Built 1980
Annual Tax Amount $8,242
Tax Year 2018
Lot Size 19.000 Acres
Acres 19.0
Property Description
Looking to get away from the city? Tucked away on a winding road in Heath, a well-known haven for writers/artists/musicians by the Berkshires, the design inspiration for this 4 bed/3.5 bath custom Contemporary can be seen in details like port holes and brass features accenting rich woodwork. A rustic stone walkway beckons you into the main level of this open concept home featuring a generous great room with vaulted ceilings and a soaring stone fire place, 2 full bathrooms (one with walk-in tub/shower), bedroom, sep. entry foyer and the conservatory - a striking space with beamed vaulted ceilings, cherry floors & windows galore offering lovely vistas. 3 beds/1.5 baths upstairs plus views of the great room from interior ‘windows' and balcony. Main BR with priv. bath (walk-in shower) has an outdoor balcony overlooking the deck. A 19.9 ac sanctuary with stone walls, perennials, trails, a brook. Located by hiking/biking/skiing. Easy drive to restaurants, cultural & educational institutions.
Location
State MA
County Franklin
Zoning R1
Direction Rte 2 to Avery Brook Rd. House is on the LEFT about 3 mi from the turn off of Rte 2.
Rooms
Basement Full, Partial, Interior Entry, Bulkhead, Concrete, Unfinished
Primary Bedroom Level Second
Dining Room Flooring - Wood, Deck - Exterior, Exterior Access, Open Floorplan, Slider
Kitchen Flooring - Stone/Ceramic Tile, Deck - Exterior, Exterior Access, Open Floorplan, Slider
Interior
Interior Features Bathroom - Half, Closet, Ceiling - Cathedral, Ceiling - Beamed, Closet/Cabinets - Custom Built, Bathroom, Foyer, Other
Heating Central, Baseboard, Oil, Natural Gas, Other
Cooling None
Flooring Wood, Tile, Carpet, Flooring - Wood
Fireplaces Number 1
Fireplaces Type Living Room
Appliance Range, Dishwasher, Refrigerator, Oil Water Heater, Utility Connections for Electric Dryer
Laundry In Basement, Washer Hookup
Basement Type Full, Partial, Interior Entry, Bulkhead, Concrete, Unfinished
Exterior
Exterior Feature Balcony, Rain Gutters, Fruit Trees, Garden, Stone Wall, Other
Garage Spaces 2.0
Community Features Walk/Jog Trails, Conservation Area, Private School, Public School
Utilities Available for Electric Dryer, Washer Hookup
View Y/N Yes
View Scenic View(s)
Roof Type Shingle
Total Parking Spaces 4
Garage Yes
Building
Lot Description Wooded, Cleared, Gentle Sloping, Level, Other
Foundation Concrete Perimeter, Block, Stone
Sewer Private Sewer
Water Private
Read Less Info
Want to know what your home might be worth? Contact us for a FREE valuation!

Our team is ready to help you sell your home for the highest possible price ASAP
Bought with Maureen Borg • Coldwell Banker Upton-Massamont REALTORS®



