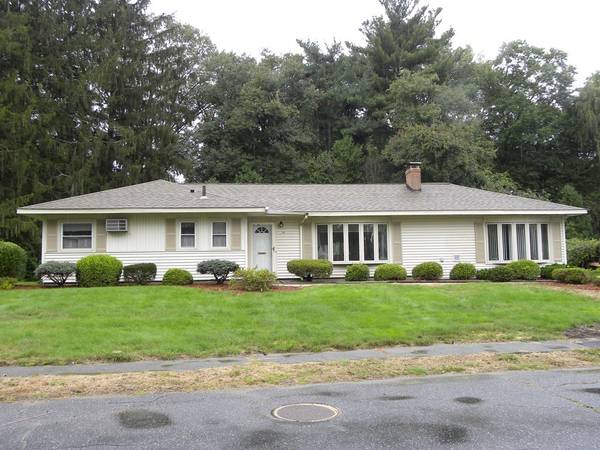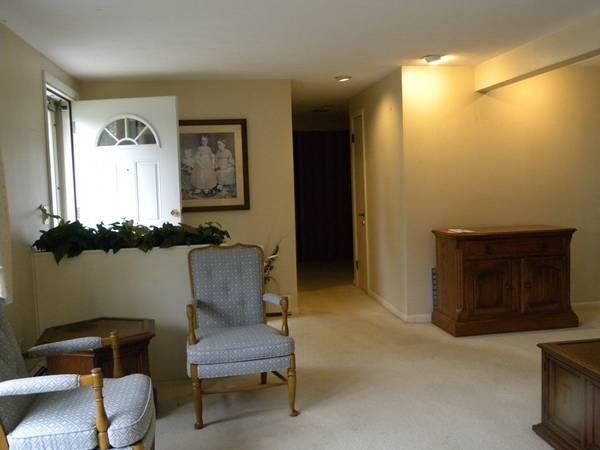For more information regarding the value of a property, please contact us for a free consultation.
Key Details
Sold Price $481,750
Property Type Single Family Home
Sub Type Single Family Residence
Listing Status Sold
Purchase Type For Sale
Square Footage 1,738 sqft
Price per Sqft $277
MLS Listing ID 72401928
Sold Date 12/17/18
Style Ranch
Bedrooms 3
Full Baths 1
Half Baths 1
HOA Y/N false
Year Built 1953
Annual Tax Amount $5,658
Tax Year 2018
Lot Size 0.390 Acres
Acres 0.39
Property Description
One floor living at its finest. This three+ bedroom, two bath ranch features an enlarged eat in kitchen with huge skylight and a plethora of storage including a pantry closet and cabinets with pull out shelving. The formal living/dining rooms create an open floor plan, each with a bow window, and a living room fireplace. The flexible floor plan offers three bedrooms with a fourth bedroom/den option. The home has newer vinyl windows and a newer furnace. The spacious level backyard with paver patio and secluded storage shed exudes beauty and privacy. This property is conveniently located close to the West Natick T-station, public schools, Cole Recreation Center, various houses of worship as well as shopping, dining and medical care. This is a well loved home with so much to offer and it awaits your creative touches and updates to make this your dream home.
Location
State MA
County Middlesex
Zoning RSA
Direction Hartford to Brookdale
Rooms
Primary Bedroom Level First
Dining Room Flooring - Wall to Wall Carpet, Window(s) - Bay/Bow/Box, Open Floorplan
Kitchen Skylight, Closet, Dining Area, Pantry, Breakfast Bar / Nook, Cabinets - Upgraded, Exterior Access, Recessed Lighting
Interior
Heating Baseboard, Oil
Cooling Window Unit(s)
Flooring Carpet
Fireplaces Number 1
Fireplaces Type Living Room
Appliance Oven, Countertop Range, Refrigerator, Oil Water Heater, Utility Connections for Electric Range, Utility Connections for Electric Oven, Utility Connections for Electric Dryer
Laundry Electric Dryer Hookup, Washer Hookup, First Floor
Exterior
Community Features Public Transportation, Shopping, Park, Golf, Medical Facility, Laundromat, Highway Access, House of Worship, Public School, T-Station
Utilities Available for Electric Range, for Electric Oven, for Electric Dryer, Washer Hookup
Waterfront Description Beach Front, Lake/Pond, 1 to 2 Mile To Beach, Beach Ownership(Public)
Roof Type Shingle
Total Parking Spaces 6
Garage No
Waterfront Description Beach Front, Lake/Pond, 1 to 2 Mile To Beach, Beach Ownership(Public)
Building
Lot Description Cleared, Level
Foundation Slab
Sewer Public Sewer
Water Public
Architectural Style Ranch
Schools
Elementary Schools Brown
Middle Schools Kennedy
High Schools Natick Hs
Others
Senior Community false
Acceptable Financing Contract
Listing Terms Contract
Read Less Info
Want to know what your home might be worth? Contact us for a FREE valuation!

Our team is ready to help you sell your home for the highest possible price ASAP
Bought with Steve Leavey • Century 21 Commonwealth



