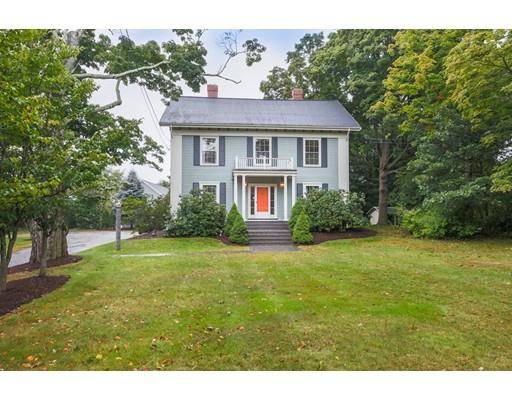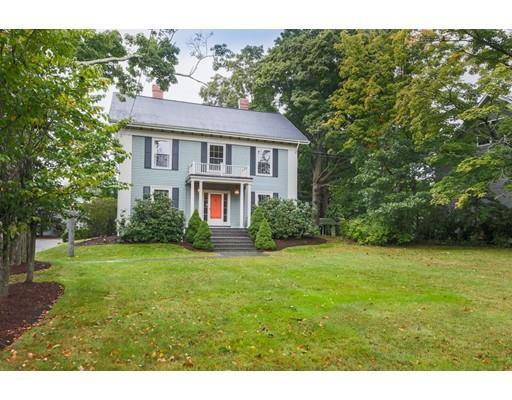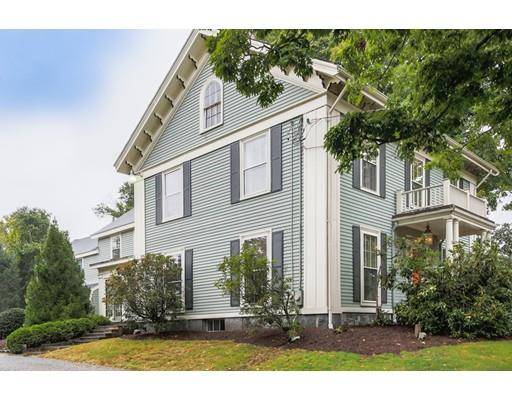For more information regarding the value of a property, please contact us for a free consultation.
Key Details
Sold Price $1,300,000
Property Type Single Family Home
Sub Type Single Family Residence
Listing Status Sold
Purchase Type For Sale
Square Footage 3,683 sqft
Price per Sqft $352
MLS Listing ID 72401934
Sold Date 05/01/19
Style Colonial, Antique, Italianate
Bedrooms 5
Full Baths 3
Half Baths 2
Year Built 1820
Annual Tax Amount $17,988
Tax Year 2019
Lot Size 1.380 Acres
Acres 1.38
Property Description
BUILT IN 1852 BY GEORGE MUNROE THIS IS SAID TO BE "ONE OF THE NICEST HIGHER-STYLE, SIDE GABLED, THREE BAY, CENTER ENTRANCE ITALIANATES IN LEXINGTON"! "MAPLE GROVE FARM' IS SET BACK FROM THE STREET ON 1.38 ACRES OF LAND WITH A DETACHED BARN (37'4" X 19'8") AND WAREHOUSE (40'7" X 36'6"). THIS HOME HAS GREAT PRESENCE AND POSSIBILITIES. FEATURING- HIGH CEILINGS; FRONT AND BACK STAIRCASES; AN UPDATED KITCHEN WITH GRANITE COUNTERS AND GAS COOKTOP; AN IN-LAW APARTMENT (WITH ACCESSORY APARTMENT POTENTIAL); AND, GREAT LIGHT THROUGHOUT! THIS HOME IS PERFECT FOR A SOMEONE WITH AN IN HOME BUSINESS OR IS A COLLECTOR OR HOBBYIST!
Location
State MA
County Middlesex
Zoning RO
Direction Woburn to Lowell Street
Rooms
Basement Full, Interior Entry, Concrete, Unfinished
Primary Bedroom Level Second
Dining Room Flooring - Hardwood, Chair Rail
Kitchen Flooring - Hardwood, Countertops - Stone/Granite/Solid, Countertops - Upgraded, Breakfast Bar / Nook, Country Kitchen, Exterior Access, Open Floorplan, Recessed Lighting, Remodeled
Interior
Interior Features Closet/Cabinets - Custom Built, Open Floor Plan, Bathroom - Half, Library, Accessory Apt., Bedroom, Bathroom, Office
Heating Forced Air, Electric Baseboard, Oil, Propane
Cooling None
Flooring Tile, Vinyl, Carpet, Hardwood, Flooring - Wood
Fireplaces Number 2
Fireplaces Type Living Room
Appliance Dishwasher, Disposal, Countertop Range, Refrigerator, Oil Water Heater, Tank Water Heater, Utility Connections for Gas Range, Utility Connections for Electric Oven, Utility Connections for Electric Dryer
Laundry Flooring - Stone/Ceramic Tile, Second Floor, Washer Hookup
Basement Type Full, Interior Entry, Concrete, Unfinished
Exterior
Exterior Feature Stone Wall
Garage Spaces 14.0
Community Features Public Transportation, Shopping, Park, Public School
Utilities Available for Gas Range, for Electric Oven, for Electric Dryer, Washer Hookup
Roof Type Shingle, Rubber
Total Parking Spaces 10
Garage Yes
Building
Foundation Block, Stone
Sewer Public Sewer
Water Public
Architectural Style Colonial, Antique, Italianate
Schools
Elementary Schools Harrington
Middle Schools Clarke
High Schools Lhs
Others
Senior Community false
Acceptable Financing Contract
Listing Terms Contract
Read Less Info
Want to know what your home might be worth? Contact us for a FREE valuation!

Our team is ready to help you sell your home for the highest possible price ASAP
Bought with Leena Agnihotri • Coldwell Banker Residential Brokerage - Newton - Centre St.



