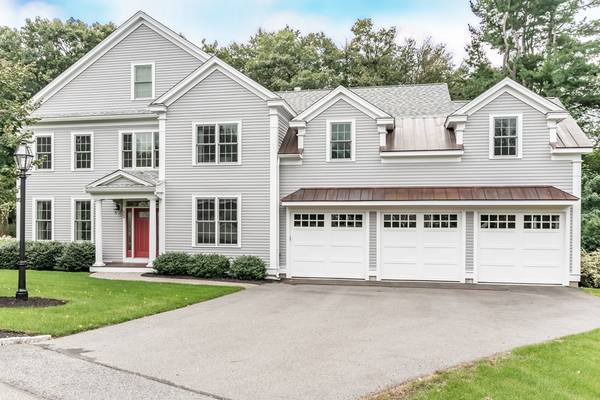For more information regarding the value of a property, please contact us for a free consultation.
Key Details
Sold Price $1,775,000
Property Type Single Family Home
Sub Type Single Family Residence
Listing Status Sold
Purchase Type For Sale
Square Footage 4,164 sqft
Price per Sqft $426
Subdivision Pine Meadow Farm
MLS Listing ID 72402365
Sold Date 11/14/18
Style Colonial
Bedrooms 4
Full Baths 4
Half Baths 1
HOA Fees $37/ann
HOA Y/N true
Year Built 2010
Annual Tax Amount $23,095
Tax Year 2018
Lot Size 0.470 Acres
Acres 0.47
Property Description
Your dream home awaits! Imagine waking up in this luxurious master w/ tray ceiling & 2 sided fireplace. Roll out of bed & into the spa-like master bath w/ steam shower, & jetted tub before you saunter into the oversized double walk-in closets to find your outfit for the day. Head downstairs where you'll walk by your well appointed home office on the way to the chef's kitchen w/ pro style stainless appliances. Adjoining is the fireplaced family room w/ soaring cathedral ceilings where you can make happy memories spending time with friends & family or quietly reading a book. Looking to entertain tonight? On the other side of the kitchen are the beautifully detailed formal living & dining rooms. In the light & bright walk out lower level, there's plenty of additional room to play or hang out plus a bonus space that's perfect for a home gym or au pair suite w/ full bathroom or grab a bottle from the climate controlled 1,000+ bottle wine cellar. All on a lush 20K+ sq ft lot. Welcome home!
Location
State MA
County Middlesex
Zoning RS
Direction Mass Ave to Constitution Rd to Freemont St to Martingale Rd to Richmond Cir
Rooms
Family Room Cathedral Ceiling(s), Ceiling Fan(s), Flooring - Hardwood, Cable Hookup, Recessed Lighting
Basement Full, Partially Finished, Walk-Out Access
Primary Bedroom Level Second
Dining Room Flooring - Hardwood, Recessed Lighting, Wainscoting
Kitchen Closet, Flooring - Stone/Ceramic Tile, Dining Area, Pantry, Countertops - Stone/Granite/Solid, Kitchen Island, Breakfast Bar / Nook, Exterior Access, Recessed Lighting, Stainless Steel Appliances, Gas Stove
Interior
Interior Features Bathroom - Full, Bathroom - Double Vanity/Sink, Bathroom - Tiled With Tub & Shower, Walk-In Closet(s), Countertops - Stone/Granite/Solid, Cable Hookup, Double Vanity, Recessed Lighting, Steam / Sauna, Bathroom - Tiled With Tub, Closet, Closet/Cabinets - Custom Built, Bathroom, Bonus Room, Exercise Room, Home Office, Wine Cellar, Central Vacuum, Sauna/Steam/Hot Tub, Wired for Sound
Heating Forced Air, Natural Gas, Propane
Cooling Central Air
Flooring Tile, Carpet, Hardwood, Flooring - Stone/Ceramic Tile, Flooring - Wall to Wall Carpet, Flooring - Hardwood
Fireplaces Number 2
Fireplaces Type Family Room, Master Bedroom
Appliance Range, Oven, Dishwasher, Disposal, Microwave, Refrigerator, Washer, Dryer, Wine Refrigerator, Vacuum System, Range Hood, Wine Cooler, Propane Water Heater, Tank Water Heater, Plumbed For Ice Maker, Utility Connections for Gas Range, Utility Connections for Electric Oven, Utility Connections for Electric Dryer
Laundry Electric Dryer Hookup, Washer Hookup, Second Floor
Basement Type Full, Partially Finished, Walk-Out Access
Exterior
Exterior Feature Rain Gutters, Professional Landscaping, Sprinkler System, Stone Wall
Garage Spaces 3.0
Community Features Shopping, Pool, Park, Golf, Bike Path, Highway Access, House of Worship, Private School, Public School
Utilities Available for Gas Range, for Electric Oven, for Electric Dryer, Washer Hookup, Icemaker Connection
Roof Type Shingle
Total Parking Spaces 6
Garage Yes
Building
Lot Description Cul-De-Sac
Foundation Concrete Perimeter
Sewer Public Sewer
Water Public
Architectural Style Colonial
Schools
Elementary Schools Hastings
Middle Schools Diamond
High Schools Lexington High
Others
Senior Community false
Acceptable Financing Contract
Listing Terms Contract
Read Less Info
Want to know what your home might be worth? Contact us for a FREE valuation!

Our team is ready to help you sell your home for the highest possible price ASAP
Bought with Michael R. Cohen • Keller Williams Realty



