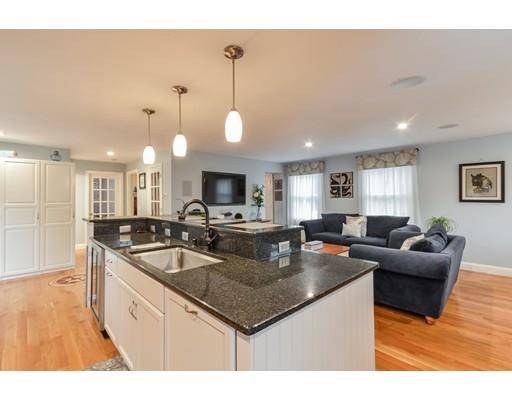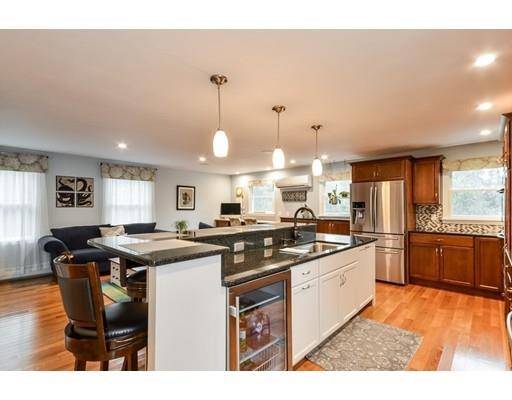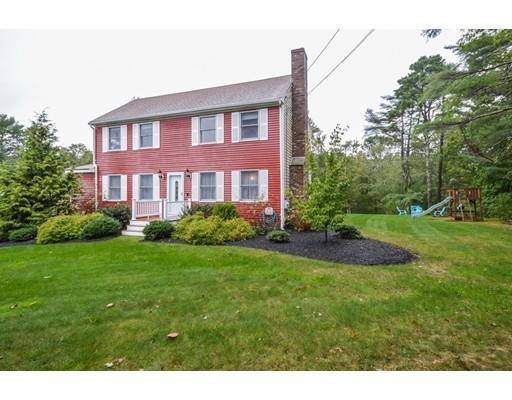For more information regarding the value of a property, please contact us for a free consultation.
Key Details
Sold Price $400,000
Property Type Single Family Home
Sub Type Single Family Residence
Listing Status Sold
Purchase Type For Sale
Square Footage 1,740 sqft
Price per Sqft $229
MLS Listing ID 72402567
Sold Date 03/27/19
Style Colonial
Bedrooms 3
Full Baths 1
Half Baths 1
HOA Y/N false
Year Built 1985
Annual Tax Amount $3,565
Tax Year 2018
Lot Size 0.850 Acres
Acres 0.85
Property Description
Tired of viewing tired looking properties that need lots of work, updates, and repairs? Look no further! You will be impressed with this home on all fronts. Nicely tucked back off the street with fantastic large private back yard great for entertaining ,oversized parking,and convenient easy on/off highway access & nearby Cape Cod Canal. Immaculate & Pristine throughout w/fresh paint, new carpets, renovated kitchen, & so much more that you need to come see for yourself. Spacious open living room to gorgeous granite kitchen w/stainless appliances w/double ovens, oversized center island, hardwood flooring,& beautiful backsplash. Formal dining room features hardwood flooring & wood fireplace. 1st floor office or den. Upstairs you will find a master bedroom w/ a dream walk in closet w/added shelving and 2 additional bedrooms. 2nd floor washer/ dryer hookup make laundry time a breeze with convenience. Generator hook up too!
Location
State MA
County Barnstable
Zoning R-80
Direction Bourne Rotary N to Head of the Bay Rd
Rooms
Basement Interior Entry, Garage Access, Concrete
Primary Bedroom Level Second
Dining Room Wood / Coal / Pellet Stove, Flooring - Hardwood
Kitchen Flooring - Hardwood, Countertops - Stone/Granite/Solid, Kitchen Island, Open Floorplan, Recessed Lighting
Interior
Interior Features Closet, Home Office
Heating Baseboard, Oil
Cooling Central Air, Other
Flooring Tile, Carpet, Hardwood, Flooring - Wall to Wall Carpet
Fireplaces Number 1
Appliance Range, Oven, Dishwasher, Microwave, Wine Refrigerator, Utility Connections for Electric Range
Laundry Second Floor, Washer Hookup
Basement Type Interior Entry, Garage Access, Concrete
Exterior
Exterior Feature Rain Gutters
Garage Spaces 2.0
Community Features Public Transportation, Park, Walk/Jog Trails, Highway Access, House of Worship, Private School
Utilities Available for Electric Range, Washer Hookup
Waterfront Description Beach Front, Bay
Roof Type Shingle
Total Parking Spaces 4
Garage Yes
Waterfront Description Beach Front, Bay
Building
Lot Description Other
Foundation Concrete Perimeter
Sewer Private Sewer
Water Public
Architectural Style Colonial
Schools
Elementary Schools Bourndale
Middle Schools Bourne
High Schools Bourne High
Others
Senior Community false
Read Less Info
Want to know what your home might be worth? Contact us for a FREE valuation!

Our team is ready to help you sell your home for the highest possible price ASAP
Bought with Korey Welch • Boom Realty



