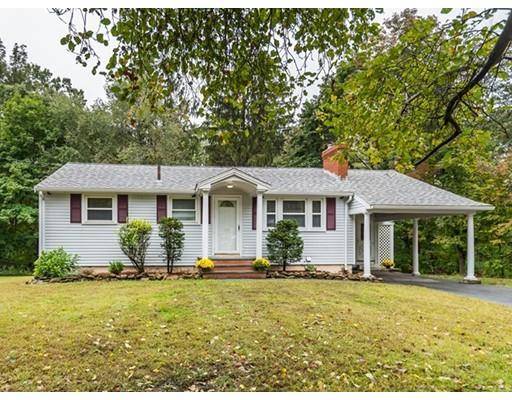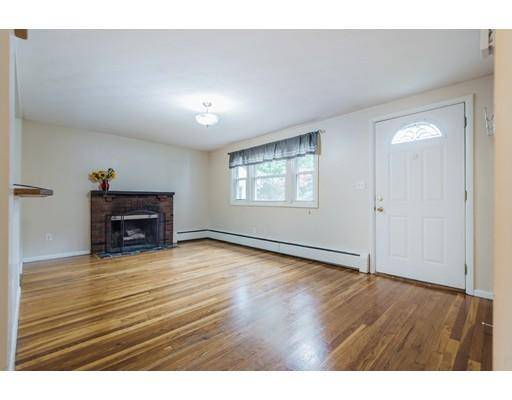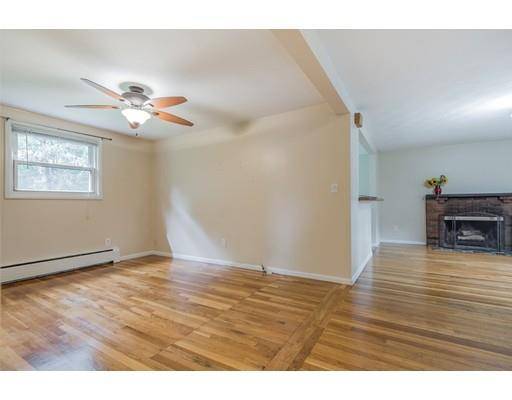For more information regarding the value of a property, please contact us for a free consultation.
Key Details
Sold Price $379,900
Property Type Single Family Home
Sub Type Single Family Residence
Listing Status Sold
Purchase Type For Sale
Square Footage 1,757 sqft
Price per Sqft $216
MLS Listing ID 72402602
Sold Date 02/01/19
Style Ranch
Bedrooms 2
Full Baths 1
Year Built 1956
Annual Tax Amount $4,955
Tax Year 2018
Lot Size 0.690 Acres
Acres 0.69
Property Description
This charming 50's ranch has stayed with the same family since it was built. Now is your chance to own in this prime location, Dale Street on the Marbleridge/Berrington Pl end. This originally built 3 bedroom home has incredible expansion opportunity on a beautiful, large, level, rectangle lot. The open concept 1st floor has a bright kitchen adjacent to the living room and dining room, perfect for every day living and entertaining. Bedrooms are well-sized with hardwood flooring and good sized closets. The finished basement has multiple rooms for a very flexible floor plan. Very close to town common, NA Youth Center and Drummond Playground. Location, gorgeous yard, and built solid, just add your personal touch and make this your dream home!
Location
State MA
County Essex
Zoning R2
Direction Salem Street to Dale St
Rooms
Basement Full, Partially Finished
Primary Bedroom Level First
Dining Room Ceiling Fan(s), Flooring - Hardwood, Open Floorplan
Kitchen Flooring - Vinyl, Window(s) - Bay/Bow/Box, Open Floorplan, Peninsula
Interior
Interior Features Play Room, Den
Heating Baseboard, Oil
Cooling None
Flooring Wood, Vinyl, Carpet, Flooring - Wall to Wall Carpet
Fireplaces Number 1
Fireplaces Type Living Room
Appliance Range, Dishwasher, Microwave, Washer, Dryer, Oil Water Heater
Laundry Laundry Closet, In Basement
Basement Type Full, Partially Finished
Exterior
Exterior Feature Storage
Community Features Shopping, Park, Stable(s), Golf, Laundromat, Conservation Area, Highway Access, House of Worship, Private School, Public School, University
Roof Type Shingle
Total Parking Spaces 4
Garage Yes
Building
Lot Description Wooded, Cleared, Level
Foundation Concrete Perimeter
Sewer Public Sewer
Water Public
Architectural Style Ranch
Schools
Elementary Schools Franklin
Middle Schools North Andover
High Schools North Andover
Read Less Info
Want to know what your home might be worth? Contact us for a FREE valuation!

Our team is ready to help you sell your home for the highest possible price ASAP
Bought with Donna Burke • Coldwell Banker Residential Brokerage - Andover



