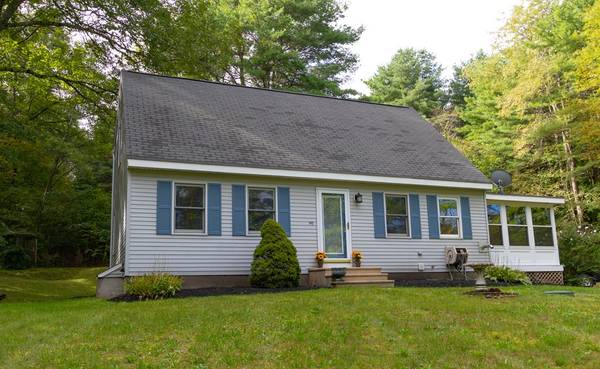For more information regarding the value of a property, please contact us for a free consultation.
Key Details
Sold Price $264,000
Property Type Single Family Home
Sub Type Single Family Residence
Listing Status Sold
Purchase Type For Sale
Square Footage 1,788 sqft
Price per Sqft $147
MLS Listing ID 72402853
Sold Date 11/28/18
Style Cape
Bedrooms 3
Full Baths 2
HOA Y/N false
Year Built 1999
Annual Tax Amount $3,106
Tax Year 2018
Lot Size 1.380 Acres
Acres 1.38
Property Description
Move-in ready Cape home is set in total privacy! House is set back from road, not seen from the street. Newer paver patio and walkway and fish pond. Step in to an oversized heated sunroom with cathedral ceiling, fan, and windows all around with a nice view of the yard. Kitchen has a built in island and there's a separate dining room and spacious living room. Pellet stove stays, and is a nice extra source of heat. First floor bedroom and two large 18x18 bedrooms on the second floor. Upstairs bedrooms have 2 closets each! Much of home interior has been freshly painted and carpets professionally cleaned. Septic was new in 2014, Title V in hand. Refrigerator 2015.
Location
State MA
County Worcester
Zoning A
Direction Rt 169 is Southbridge Road.
Rooms
Basement Full, Interior Entry, Bulkhead, Concrete, Unfinished
Primary Bedroom Level Second
Dining Room Ceiling Fan(s), Flooring - Wall to Wall Carpet
Kitchen Flooring - Laminate, Kitchen Island
Interior
Interior Features Cathedral Ceiling(s), Ceiling Fan(s), Sun Room
Heating Baseboard, Oil
Cooling None
Flooring Carpet, Laminate, Flooring - Wall to Wall Carpet
Appliance Range, Dishwasher, Microwave, Refrigerator, Washer, Dryer, Utility Connections for Electric Range, Utility Connections for Electric Oven, Utility Connections for Electric Dryer
Laundry In Basement, Washer Hookup
Basement Type Full, Interior Entry, Bulkhead, Concrete, Unfinished
Exterior
Exterior Feature Rain Gutters, Storage
Community Features Golf, Medical Facility, Highway Access, House of Worship, Private School, Public School
Utilities Available for Electric Range, for Electric Oven, for Electric Dryer, Washer Hookup
Roof Type Shingle
Total Parking Spaces 10
Garage No
Building
Foundation Concrete Perimeter
Sewer Private Sewer
Water Private
Architectural Style Cape
Schools
Elementary Schools Charlton Elem
Middle Schools Charlton Middle
High Schools Shepherd Hill
Others
Senior Community false
Acceptable Financing Contract
Listing Terms Contract
Read Less Info
Want to know what your home might be worth? Contact us for a FREE valuation!

Our team is ready to help you sell your home for the highest possible price ASAP
Bought with Samantha Ciukaj • Hometown Realty Associates LLC



