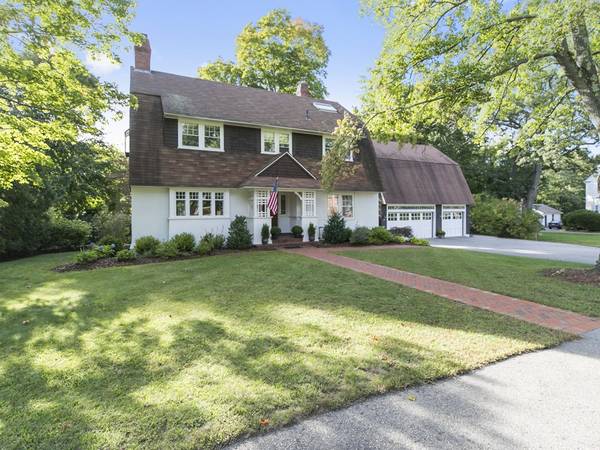For more information regarding the value of a property, please contact us for a free consultation.
Key Details
Sold Price $1,420,000
Property Type Single Family Home
Sub Type Single Family Residence
Listing Status Sold
Purchase Type For Sale
Square Footage 4,508 sqft
Price per Sqft $314
Subdivision Dana Hall
MLS Listing ID 72402932
Sold Date 12/11/18
Style Colonial, Gambrel /Dutch
Bedrooms 4
Full Baths 3
Half Baths 1
HOA Y/N false
Year Built 1913
Annual Tax Amount $15,415
Tax Year 2018
Lot Size 0.380 Acres
Acres 0.38
Property Description
Gracious 1913 Shingle and Stucco Colonial brimming with period details of a bygone era, yet expanded for today's lifestyle. It's a WOW from the front door with its grand front-to-back foyer with sunlight streaming in, and the turned staircase with window-seat landing. Gorgeous living room with exquisite mill work fireplace and bookcases plus adjacent tiled sun room. Elegant dining room with built-in glass hutch and butler's pantry. A sun-splashed eat-in kitchen with floor-to-ceiling bow window leads to expansive mudroom and family room. A master suite with lovely fireplace, walk-in closet, private bathroom and sunny cathedral ceiling office. Fantastic third floor suite with full bath for guests or teenage retreat. Enjoy the change of seasons from the brick patio and landscaped backyard. Not to be missed is the oversized 3 car heated garage sure to please the car enthusiast or hobbyist. Just across from Dana Hall, the best of Wellesley is at your doorstep ... Train, schools, shops.
Location
State MA
County Norfolk
Zoning SR10
Direction Washington St to Grove St
Rooms
Family Room Ceiling Fan(s), Flooring - Wall to Wall Carpet
Basement Full, Unfinished
Primary Bedroom Level Second
Dining Room Closet/Cabinets - Custom Built, Flooring - Hardwood
Kitchen Window(s) - Bay/Bow/Box, Dining Area
Interior
Interior Features Ceiling - Cathedral, Sun Room, Home Office, Mud Room
Heating Baseboard, Hot Water, Natural Gas
Cooling Window Unit(s), Wall Unit(s)
Flooring Hardwood, Flooring - Stone/Ceramic Tile
Fireplaces Number 2
Fireplaces Type Living Room, Master Bedroom
Appliance Range, Dishwasher, Disposal, Refrigerator, Washer, Dryer
Laundry In Basement
Basement Type Full, Unfinished
Exterior
Garage Spaces 3.0
Fence Invisible
Community Features Public Transportation, Shopping, Walk/Jog Trails, Golf, House of Worship, Private School, Public School, University, Sidewalks
Roof Type Shingle
Total Parking Spaces 4
Garage Yes
Building
Lot Description Level
Foundation Concrete Perimeter
Sewer Public Sewer
Water Public
Architectural Style Colonial, Gambrel /Dutch
Schools
Elementary Schools Hunnewell
Middle Schools Wms
High Schools Whs
Others
Senior Community false
Acceptable Financing Contract
Listing Terms Contract
Read Less Info
Want to know what your home might be worth? Contact us for a FREE valuation!

Our team is ready to help you sell your home for the highest possible price ASAP
Bought with Joanne Mullowney • Rutledge Properties



