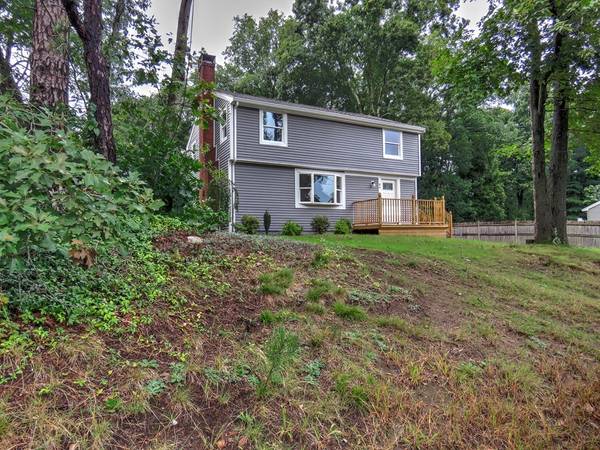For more information regarding the value of a property, please contact us for a free consultation.
Key Details
Sold Price $422,500
Property Type Single Family Home
Sub Type Single Family Residence
Listing Status Sold
Purchase Type For Sale
Square Footage 2,500 sqft
Price per Sqft $169
MLS Listing ID 72402952
Sold Date 01/07/19
Style Colonial
Bedrooms 3
Full Baths 2
Half Baths 1
HOA Y/N false
Year Built 1962
Annual Tax Amount $4,882
Tax Year 2018
Lot Size 0.350 Acres
Acres 0.35
Property Description
Move in ready! Recently remodeled with many updated features. Hardwood flooring throughout. New appliances. New Belgian quartz kitchen counter tops. Three refinished bathrooms. New roof and siding. Nice fenced in back yard. Conveniently located on quiet a cul de sac close to shopping and highway.Furnace was replaced end of Oct 2018.
Location
State MA
County Norfolk
Zoning RB
Direction Route 24 to Harrison Blvd toward Stoughton to Central St. Right on to Larson Road.
Rooms
Family Room Flooring - Wood, French Doors, Deck - Exterior, Exterior Access, Remodeled, Slider
Basement Full, Finished, Bulkhead
Primary Bedroom Level Second
Dining Room Flooring - Hardwood, Flooring - Wood
Kitchen Flooring - Stone/Ceramic Tile, Remodeled
Interior
Interior Features Closet, Bathroom - 3/4, Entry Hall, Bonus Room
Heating Central, Forced Air, Oil
Cooling Window Unit(s)
Flooring Wood, Laminate, Flooring - Hardwood, Flooring - Stone/Ceramic Tile
Appliance Oven, Dishwasher, Disposal, Microwave, Countertop Range, Refrigerator, Utility Connections for Electric Range, Utility Connections for Electric Oven, Utility Connections for Electric Dryer
Laundry Remodeled, In Basement, Washer Hookup
Basement Type Full, Finished, Bulkhead
Exterior
Exterior Feature Rain Gutters
Fence Fenced
Community Features Public Transportation, Shopping, Medical Facility, Highway Access, House of Worship, Public School
Utilities Available for Electric Range, for Electric Oven, for Electric Dryer, Washer Hookup
Roof Type Shingle
Total Parking Spaces 5
Garage No
Building
Lot Description Cul-De-Sac, Cleared, Level
Foundation Concrete Perimeter
Sewer Public Sewer
Water Public
Architectural Style Colonial
Others
Senior Community false
Read Less Info
Want to know what your home might be worth? Contact us for a FREE valuation!

Our team is ready to help you sell your home for the highest possible price ASAP
Bought with Jovonie Houston • Compass



