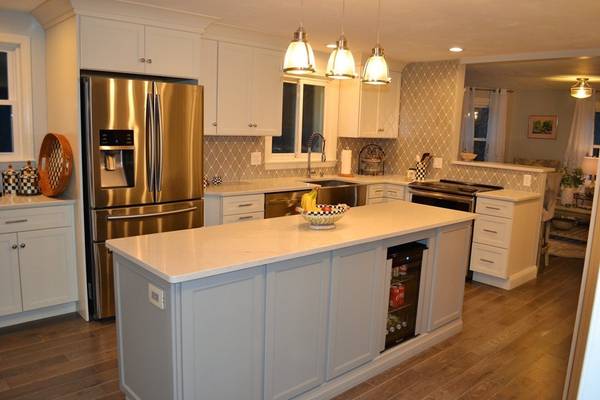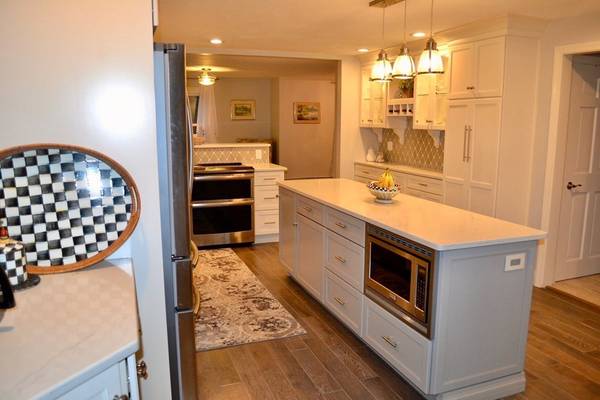For more information regarding the value of a property, please contact us for a free consultation.
Key Details
Sold Price $670,000
Property Type Single Family Home
Sub Type Single Family Residence
Listing Status Sold
Purchase Type For Sale
Square Footage 3,786 sqft
Price per Sqft $176
MLS Listing ID 72403029
Sold Date 12/14/18
Style Colonial
Bedrooms 5
Full Baths 5
Half Baths 1
Year Built 1986
Annual Tax Amount $8,760
Tax Year 2018
Lot Size 1.030 Acres
Acres 1.03
Property Description
When you step inside the front door of this home, you'll feel like you've stepped into a brand new home. The sellers have just finished remodeling the 1st flr.& fam. rm. The gorgeous bright white kitchen has lots of cabinets, center island, breakfast bar, which overlooks the dining area & living room, a double oven, wine refrig., and quartz counter tops. A new 1/2 bath was just recently installed. Step up to the spacious fam. rm., complete w/ a newly tiled fpl, cathedral ceiling & recessed lighting. This home has 2 master bdrms. & 5 full baths. One master is a suite, complete with it's own sitting area/den w/fpl. The master bath is like a spa w/ a fully tiled shower, Jacuzzi tub & dbl. vanity. Need more room? There's an awesome fin. walk out bsmt. & an attached in-law, too! The bkyd is an outdoor entertainer's dream with 2 lg. decks, in-ground pool, hot tub, fireplace & outdoor living area under the deck. VRP Sellers will negotiate offers betw. $675,000-$725,000. Come take a look!
Location
State MA
County Worcester
Zoning Res
Direction Rte. 122 to Hartford Ave. West
Rooms
Family Room Skylight, Cathedral Ceiling(s), Flooring - Hardwood, Recessed Lighting
Basement Full, Finished, Walk-Out Access, Interior Entry
Primary Bedroom Level Second
Dining Room Flooring - Hardwood, Wainscoting
Kitchen Flooring - Hardwood, Dining Area, Countertops - Stone/Granite/Solid, Kitchen Island, Breakfast Bar / Nook, Recessed Lighting, Remodeled
Interior
Interior Features Bathroom - Full, Ceiling Fan(s), Recessed Lighting, Bathroom - Double Vanity/Sink, Bathroom - Tiled With Shower Stall, Bathroom - Tiled With Tub, Second Master Bedroom, Bathroom, Den, Inlaw Apt., Bonus Room, Office
Heating Oil, Fireplace
Cooling Central Air
Flooring Tile, Carpet, Hardwood, Flooring - Wall to Wall Carpet, Flooring - Stone/Ceramic Tile
Fireplaces Number 3
Fireplaces Type Family Room
Appliance Range, Dishwasher, Microwave, Tank Water Heater
Laundry Second Floor
Basement Type Full, Finished, Walk-Out Access, Interior Entry
Exterior
Exterior Feature Balcony - Exterior, Balcony, Rain Gutters, Storage
Garage Spaces 3.0
Pool In Ground
Community Features Shopping, Highway Access, Public School
Roof Type Shingle
Total Parking Spaces 10
Garage Yes
Private Pool true
Building
Lot Description Wooded
Foundation Concrete Perimeter
Sewer Public Sewer
Water Private
Others
Acceptable Financing Contract
Listing Terms Contract
Read Less Info
Want to know what your home might be worth? Contact us for a FREE valuation!

Our team is ready to help you sell your home for the highest possible price ASAP
Bought with Deb Evans • ERA Key Realty Services



