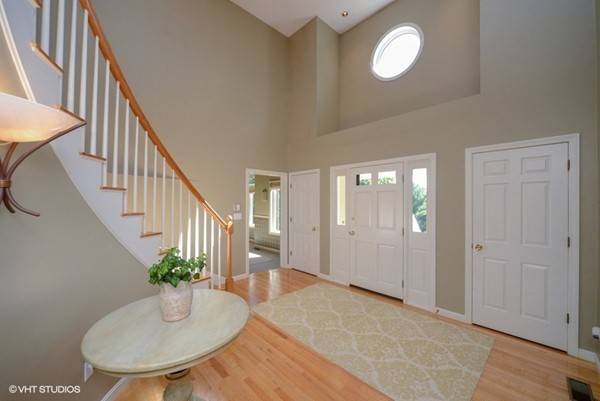For more information regarding the value of a property, please contact us for a free consultation.
Key Details
Sold Price $644,000
Property Type Single Family Home
Sub Type Single Family Residence
Listing Status Sold
Purchase Type For Sale
Square Footage 4,858 sqft
Price per Sqft $132
MLS Listing ID 72403095
Sold Date 12/06/18
Style Colonial, Contemporary
Bedrooms 3
Full Baths 2
Half Baths 1
Year Built 1995
Annual Tax Amount $9,675
Tax Year 2018
Lot Size 1.470 Acres
Acres 1.47
Property Description
Grand entryway with sweeping staircase draws you into a voluminous layout made for entertaining. Sleek & stylish gourmet kitchen has Granite Island & counters with Stainless Steel appliances and flows through to the banquet size dining room. The sun drenched ambiance flows through all the massively proportioned rooms that include a dramatic double-height great room complete with cathedral ceilings & skylights and a cozy fireplace for those chilly fall nights. The Expansive Living Room has shining blonde wood floors & opens up to a spacious rear patio with gunite pool. The sumptuous master bedroom awaits with private bath & 18 ft closet. Just imagine sitting on the spacious private patio enjoying coffee or a drink.
Location
State MA
County Norfolk
Zoning RA
Direction Washington St to Plain St. Left on West St. Left on Palisades Circle.
Rooms
Family Room Skylight, Cathedral Ceiling(s), Flooring - Wall to Wall Carpet
Basement Full, Finished
Primary Bedroom Level Second
Dining Room Flooring - Hardwood
Kitchen Ceiling Fan(s), Flooring - Stone/Ceramic Tile, Countertops - Stone/Granite/Solid
Interior
Interior Features Ceiling - Cathedral, Office, Exercise Room, Bonus Room, Foyer, Central Vacuum, Wired for Sound
Heating Forced Air, Oil
Cooling Central Air, Dual
Flooring Tile, Carpet, Hardwood, Flooring - Wall to Wall Carpet, Flooring - Hardwood
Fireplaces Number 2
Fireplaces Type Dining Room, Family Room
Appliance Range, Dishwasher, Refrigerator, Washer, Dryer, Water Treatment, Range Hood, Electric Water Heater, Utility Connections for Electric Range, Utility Connections for Electric Dryer
Laundry In Basement, Washer Hookup
Basement Type Full, Finished
Exterior
Garage Spaces 2.0
Fence Fenced/Enclosed, Fenced
Pool In Ground
Community Features Public Transportation, Shopping, Park, Walk/Jog Trails, Golf, Medical Facility, Conservation Area, Highway Access, House of Worship, Public School, T-Station
Utilities Available for Electric Range, for Electric Dryer, Washer Hookup
Waterfront Description Beach Front, Lake/Pond, 3/10 to 1/2 Mile To Beach, Beach Ownership(Public)
Roof Type Shingle
Total Parking Spaces 4
Garage Yes
Private Pool true
Waterfront Description Beach Front, Lake/Pond, 3/10 to 1/2 Mile To Beach, Beach Ownership(Public)
Building
Foundation Concrete Perimeter
Sewer Private Sewer
Water Private
Architectural Style Colonial, Contemporary
Schools
Elementary Schools Gibbons
Middle Schools O'Donnell
High Schools Stoughton High
Read Less Info
Want to know what your home might be worth? Contact us for a FREE valuation!

Our team is ready to help you sell your home for the highest possible price ASAP
Bought with Deborah Aufiero • Success! Real Estate



