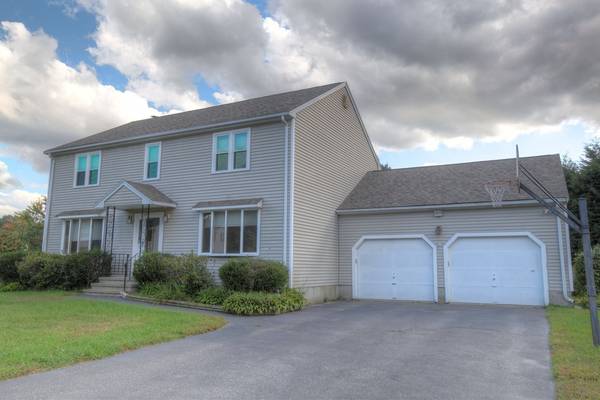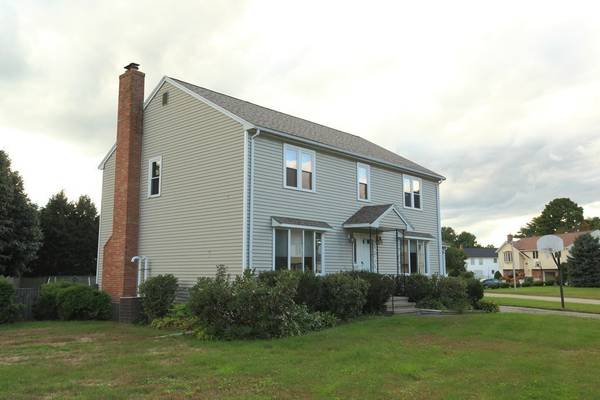For more information regarding the value of a property, please contact us for a free consultation.
Key Details
Sold Price $470,000
Property Type Single Family Home
Sub Type Single Family Residence
Listing Status Sold
Purchase Type For Sale
Square Footage 2,128 sqft
Price per Sqft $220
MLS Listing ID 72403598
Sold Date 11/30/18
Style Colonial
Bedrooms 4
Full Baths 2
Half Baths 1
Year Built 1990
Annual Tax Amount $6,431
Tax Year 2018
Lot Size 0.360 Acres
Acres 0.36
Property Description
Rare opportunity to own in this desirable Stoughton neighborhood! This home features generously-sized rooms with plenty of natural light and tons of storage space. Master bedroom has attached bath & full walk-in closet with built in shelving. Gas heat and stove. Huge basement is ready to be finished, and has plumbing for a future additional bathroom. Private well water source includes easy to service filtration system. Per seller, recent updates to water heater, furnace, windows (2015) and roof. Back yard is spacious, sunny, and fenced in for privacy. Don't miss your chance to view!
Location
State MA
County Norfolk
Zoning RC
Direction Washington St (Rt 138) to Plain St to Edward Kelleher Dr to Jamie Ln (GPS recommended)
Rooms
Family Room Flooring - Wall to Wall Carpet, Exterior Access, Recessed Lighting
Basement Full, Interior Entry, Bulkhead, Concrete, Unfinished
Primary Bedroom Level Second
Dining Room Ceiling Fan(s), Flooring - Wall to Wall Carpet, Window(s) - Bay/Bow/Box
Kitchen Ceiling Fan(s), Flooring - Vinyl, Recessed Lighting, Stainless Steel Appliances, Gas Stove
Interior
Heating Forced Air, Natural Gas
Cooling Central Air
Flooring Tile, Vinyl, Carpet
Fireplaces Number 1
Fireplaces Type Family Room
Appliance Range, Dishwasher, Refrigerator, Gas Water Heater, Tank Water Heater, Utility Connections for Gas Range, Utility Connections for Electric Dryer
Laundry Washer Hookup
Basement Type Full, Interior Entry, Bulkhead, Concrete, Unfinished
Exterior
Exterior Feature Rain Gutters
Garage Spaces 2.0
Fence Fenced
Community Features Public Transportation, Shopping, Park, Golf, Medical Facility, Laundromat, Highway Access, House of Worship, Public School, T-Station, Sidewalks
Utilities Available for Gas Range, for Electric Dryer, Washer Hookup
Roof Type Shingle
Total Parking Spaces 4
Garage Yes
Building
Foundation Concrete Perimeter
Sewer Public Sewer
Water Private
Architectural Style Colonial
Schools
Elementary Schools Gibbons
Middle Schools O'Donnell
High Schools Stoughton Hs
Others
Senior Community false
Read Less Info
Want to know what your home might be worth? Contact us for a FREE valuation!

Our team is ready to help you sell your home for the highest possible price ASAP
Bought with Rhonda Livingston • Keller Williams Realty Signature Properties



