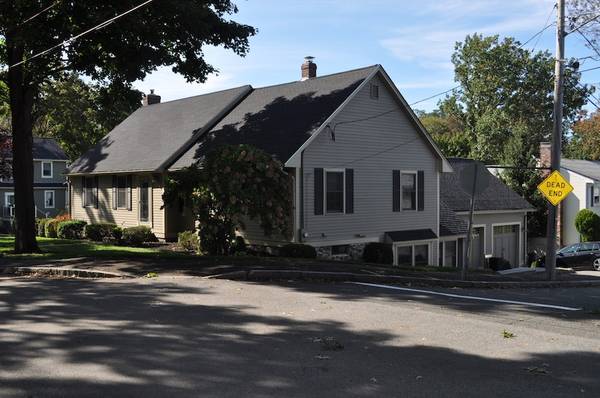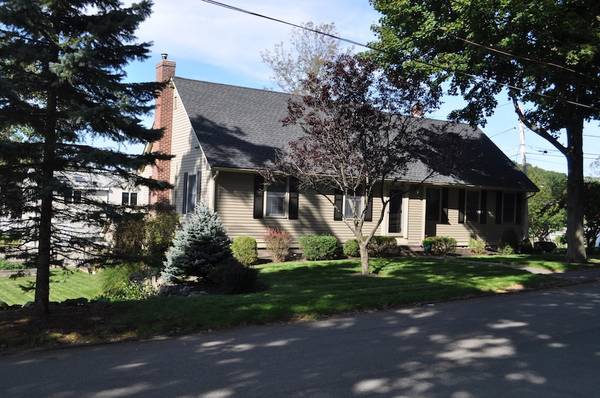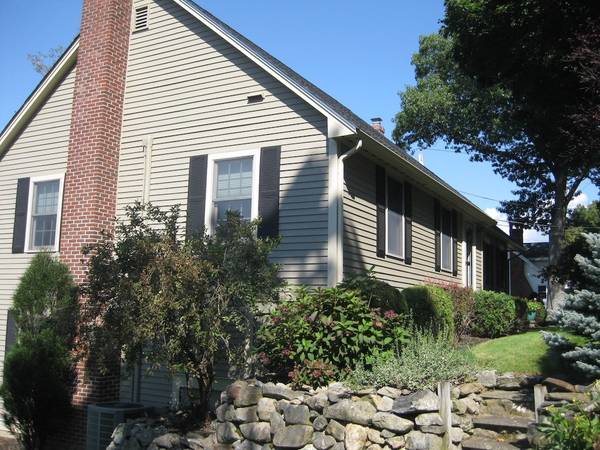For more information regarding the value of a property, please contact us for a free consultation.
Key Details
Sold Price $795,000
Property Type Single Family Home
Sub Type Single Family Residence
Listing Status Sold
Purchase Type For Sale
Square Footage 2,646 sqft
Price per Sqft $300
Subdivision Birch Meadow
MLS Listing ID 72403746
Sold Date 12/29/18
Style Colonial, Cape
Bedrooms 3
Full Baths 2
Half Baths 1
HOA Y/N false
Year Built 1920
Annual Tax Amount $7,710
Tax Year 2018
Lot Size 10,018 Sqft
Acres 0.23
Property Description
The home you've been waiting for in Reading's Birch Meadow District is now available. Move in ready 3BR 2646sf on corner of a dead end. Open concept main floor great room to host gatherings for dining, entertaining and relaxing. Cozy up to the wood burning insert while looking out at the slate patio thru Andersen sliders. The space flows seamlessly to the eat-in-kitchen with island, granite, breakfast bar and gas range. The tiled mudroom with heated floors is great when coming in from the hot tub. Hardwood floors thru-out. Loads of Storage too! Large master BR with en-suite and huge walk in closet. Private suite has two BRs, family room, tile bath w/Kohler soaking tub. Radiant heated O/S 2 car garage. Home has been well maintained. New roof and exterior paint job. Add'l features: Central A/C, crown moldings, patio awning, irrigation, shed, French drain, water filter. Don't miss out on this spacious and unique home.
Location
State MA
County Middlesex
Zoning S15
Direction Rte 129 (Lowell Street) to Hartshorn Street.
Rooms
Family Room Cathedral Ceiling(s), Ceiling Fan(s), Flooring - Stone/Ceramic Tile, French Doors, Exterior Access, Recessed Lighting
Basement Partial, Interior Entry, Concrete, Unfinished
Primary Bedroom Level Second
Kitchen Flooring - Hardwood, Window(s) - Bay/Bow/Box, Dining Area, Countertops - Stone/Granite/Solid, Kitchen Island, Breakfast Bar / Nook, Cabinets - Upgraded, Open Floorplan, Recessed Lighting, Remodeled, Gas Stove, Peninsula
Interior
Interior Features Closet, Dining Area, Cable Hookup, Open Floorplan, Recessed Lighting, Slider, Countertops - Stone/Granite/Solid, Open Floor Plan, Ceiling Fan(s), Attic Access, Bathroom - Full, Bathroom - Tiled With Shower Stall, Closet - Linen, Chair Rail, Closet - Walk-in, Closet/Cabinets - Custom Built, Great Room, Home Office, Bathroom, Sauna/Steam/Hot Tub
Heating Central, Baseboard, Radiant, Natural Gas, Hydronic Floor Heat(Radiant)
Cooling Central Air
Flooring Wood, Tile, Flooring - Hardwood, Flooring - Stone/Ceramic Tile
Fireplaces Number 1
Fireplaces Type Wood / Coal / Pellet Stove
Appliance Range, Dishwasher, Disposal, Microwave, Refrigerator, Water Treatment, ENERGY STAR Qualified Refrigerator, ENERGY STAR Qualified Dishwasher, Gas Water Heater, Tank Water Heater, Plumbed For Ice Maker, Utility Connections for Gas Range, Utility Connections for Gas Oven, Utility Connections for Electric Dryer
Laundry Washer Hookup
Basement Type Partial, Interior Entry, Concrete, Unfinished
Exterior
Exterior Feature Rain Gutters, Storage, Sprinkler System, Garden, Stone Wall
Garage Spaces 2.0
Community Features Public Transportation, Shopping, Tennis Court(s), Park, Highway Access, Public School, T-Station, Sidewalks
Utilities Available for Gas Range, for Gas Oven, for Electric Dryer, Washer Hookup, Icemaker Connection
Roof Type Shingle
Total Parking Spaces 2
Garage Yes
Building
Lot Description Cul-De-Sac, Corner Lot
Foundation Concrete Perimeter, Stone, Slab
Sewer Public Sewer
Water Public
Architectural Style Colonial, Cape
Schools
Elementary Schools Birch Meadow
Middle Schools Coolidge
High Schools Rmhs
Read Less Info
Want to know what your home might be worth? Contact us for a FREE valuation!

Our team is ready to help you sell your home for the highest possible price ASAP
Bought with Johanna Webster • Coldwell Banker Residential Brokerage - Andover



