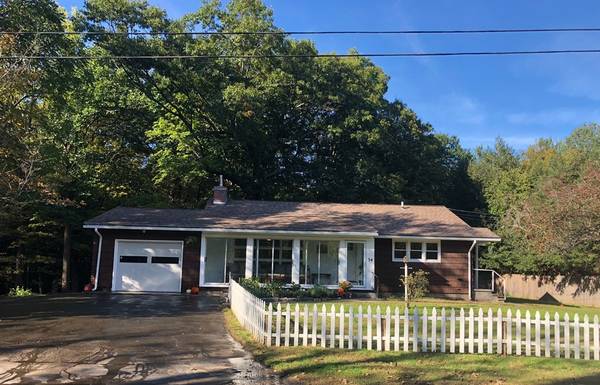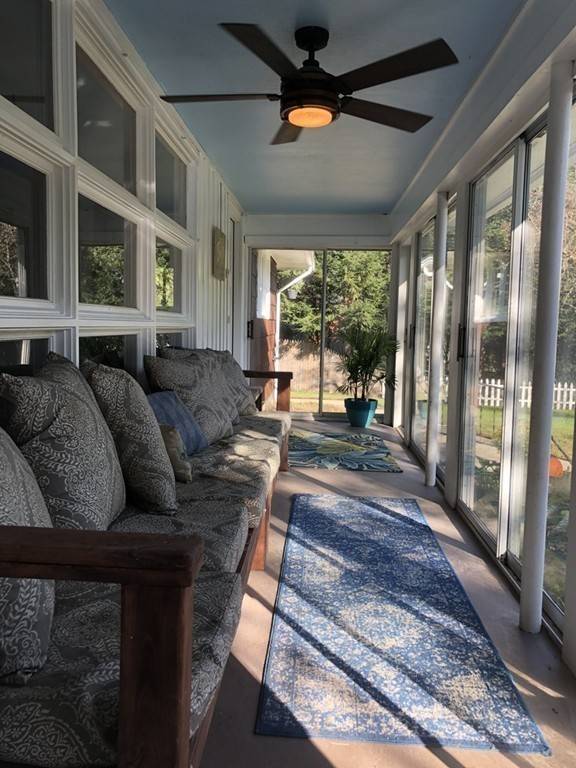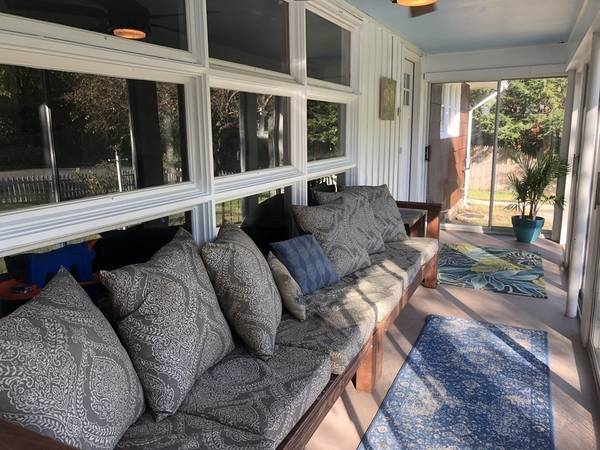For more information regarding the value of a property, please contact us for a free consultation.
Key Details
Sold Price $241,000
Property Type Single Family Home
Sub Type Single Family Residence
Listing Status Sold
Purchase Type For Sale
Square Footage 1,107 sqft
Price per Sqft $217
MLS Listing ID 72403758
Sold Date 11/30/18
Style Ranch
Bedrooms 3
Full Baths 1
HOA Y/N false
Year Built 1957
Annual Tax Amount $3,362
Tax Year 2018
Lot Size 1.910 Acres
Acres 1.91
Property Description
Whether you are looking for a great home to retire in, downsize or a first home, this house may be just the ticket! This ranch has been updated over the last couple of years and now sports a beautiful kitchen with stainless steel appliances and a remodeled bathroom. The living room has a unique wood floor and a nice fireplace that currently has a wood stove insert, making for warm and cozy fall days. The front enclosed porch is a great place to enjoy that morning cup of coffee and the front yard is enclosed with a picket fence, a perfect set up for little Fido. A brand new furnace is being installed next week! All new interior+ ext doors, new hallway carpeting, and a new water heater. There is a one car garage with access to the full basement. The almost two acre lot, which abuts conservation land,holds lots of potential for gardens, animals or play. Located just a few miles from shopping,restaurants, and elementary school.
Location
State MA
County Hampshire
Zoning res
Direction Glendale Rd to Cold Spring Rd
Rooms
Basement Full, Interior Entry, Garage Access, Concrete
Primary Bedroom Level First
Kitchen Exterior Access, Stainless Steel Appliances, Gas Stove
Interior
Heating Forced Air, Oil
Cooling None
Flooring Wood, Tile, Carpet, Other
Fireplaces Number 1
Fireplaces Type Living Room
Appliance Range, Dishwasher, Refrigerator, Tank Water Heater, Utility Connections for Gas Range, Utility Connections for Electric Dryer
Laundry In Basement, Washer Hookup
Basement Type Full, Interior Entry, Garage Access, Concrete
Exterior
Garage Spaces 1.0
Community Features Shopping, Park, Walk/Jog Trails, Stable(s), Golf, Public School
Utilities Available for Gas Range, for Electric Dryer, Washer Hookup
Roof Type Shingle
Total Parking Spaces 3
Garage Yes
Building
Lot Description Wooded, Gentle Sloping, Level
Foundation Block
Sewer Private Sewer
Water Public
Architectural Style Ranch
Schools
Elementary Schools Norris
Middle Schools Hampshire Reg
High Schools Hampshire Reg
Others
Senior Community false
Read Less Info
Want to know what your home might be worth? Contact us for a FREE valuation!

Our team is ready to help you sell your home for the highest possible price ASAP
Bought with Kathleen A. McDonald • Canon Real Estate, Inc.



