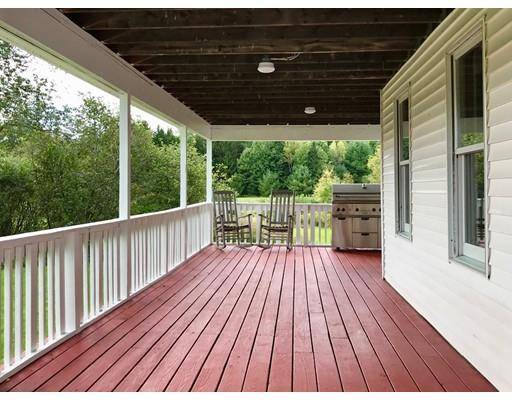For more information regarding the value of a property, please contact us for a free consultation.
Key Details
Sold Price $165,000
Property Type Single Family Home
Sub Type Single Family Residence
Listing Status Sold
Purchase Type For Sale
Square Footage 2,164 sqft
Price per Sqft $76
MLS Listing ID 72404002
Sold Date 06/25/19
Style Farmhouse
Bedrooms 4
Full Baths 3
HOA Y/N false
Year Built 1812
Annual Tax Amount $3,535
Tax Year 2018
Lot Size 2.580 Acres
Acres 2.58
Property Description
Affordable and updated charming farmhouse located in the picturesque hills of Heath. This is a legal 2-family and is perfect for rental income or use as an in-law apartment. Within the past 10 years this wonderful home received many updates including a new roof, Buderus heating system, propane hot water heater, Harmon pellet stove, insulation by Mass Save program, wall to wall carpeting and painting. It is a great spot with beautiful back yard, fabulous porch and a babbling brook! The main house features an eat-in kitchen, large living room, 2 full baths, laundry on the first floor, 3 bedrooms and an office. The apartment has a good size eat in kitchen, living room, bedroom, full bath and office or den. You are in the heart of recreational activities that include skiing, snowmobiling, hiking, whitewater rafting and fishing. Approx 40 minutes to Mount Snow, 20 minutes to Berkshire East Resort and Shelburne Falls and not far from the Berkshires!
Location
State MA
County Franklin
Zoning res/agr
Direction #9 Road go past Groll Road and it is the 4th house on the left. Look for sign.
Rooms
Basement Full, Crawl Space
Primary Bedroom Level Second
Kitchen Dining Area, Exterior Access, Slider, Gas Stove
Interior
Interior Features Bathroom - Full, Office, Accessory Apt.
Heating Baseboard, Oil
Cooling None
Flooring Wood, Tile, Vinyl, Carpet, Flooring - Wall to Wall Carpet, Flooring - Laminate
Appliance Range, Dishwasher, Refrigerator, Washer, Dryer, Propane Water Heater, Utility Connections for Gas Range, Utility Connections for Electric Dryer
Laundry Dryer Hookup - Electric, Washer Hookup, Electric Dryer Hookup, First Floor
Basement Type Full, Crawl Space
Exterior
Exterior Feature Storage
Community Features Walk/Jog Trails, House of Worship
Utilities Available for Gas Range, for Electric Dryer, Washer Hookup
Waterfront Description Stream
Roof Type Shingle
Total Parking Spaces 4
Garage No
Waterfront Description Stream
Building
Lot Description Level
Foundation Block, Stone
Sewer Private Sewer
Water Private
Schools
Elementary Schools Hawlemont
Middle Schools Mohawk Reg
High Schools Mohawk Reg
Others
Senior Community false
Read Less Info
Want to know what your home might be worth? Contact us for a FREE valuation!

Our team is ready to help you sell your home for the highest possible price ASAP
Bought with Non Member • Non Member Office



