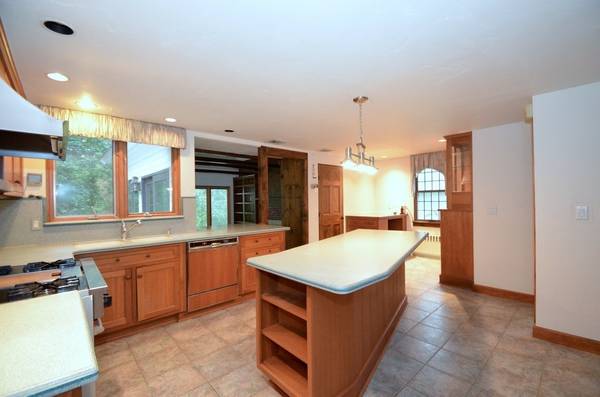For more information regarding the value of a property, please contact us for a free consultation.
Key Details
Sold Price $385,000
Property Type Single Family Home
Sub Type Single Family Residence
Listing Status Sold
Purchase Type For Sale
Square Footage 2,135 sqft
Price per Sqft $180
MLS Listing ID 72404458
Sold Date 12/18/18
Style Cape
Bedrooms 4
Full Baths 2
HOA Y/N false
Year Built 1972
Annual Tax Amount $9,018
Tax Year 2018
Lot Size 3.800 Acres
Acres 3.8
Property Description
Unique opportunity to own a Bow House on one of Bolton's most desirable country roads for under $420k. This 4 bd, 2 ba property has charm & great potential. Sitting on nearly 4 ac of land, this home has a new roof & 9 total rooms. You'll be delighted by the versatile floor plan, step down family room w/fireplace, bookshelves & beamed ceilings and 1st floor bed & bath plus master with en suite bathroom. The cherry kitchen cabinets complete this country home & you'll be pleased to find a center island, china cabinet & viking stove for cooking enthusiasts. Walking thru the dining room, you'll enter a 340sf vestibule which connects to a 2 car garage. This sun filled room has a beamed ceiling, brick floor & pellet stove. As an added bonus, the slider doors open up to a large patio overlooking the backyard exposing one of the best features of this home. An outdoor kitchen w/stone bbq and pizza oven. Mature fruit trees including peach, pear and apple. One Year Home Warranty Included.
Location
State MA
County Worcester
Zoning res
Direction Route 85 to Century Mill to South Bolton Road
Rooms
Family Room Ceiling Fan(s), Beamed Ceilings, Flooring - Stone/Ceramic Tile, Exterior Access
Basement Full, Interior Entry, Sump Pump, Concrete, Unfinished
Primary Bedroom Level Second
Dining Room Flooring - Hardwood
Kitchen Flooring - Stone/Ceramic Tile, Pantry, Countertops - Stone/Granite/Solid, Kitchen Island, Stainless Steel Appliances
Interior
Interior Features Ceiling Fan(s), Beamed Ceilings, Closet, Vestibule, Central Vacuum, Wired for Sound
Heating Baseboard, Oil
Cooling Central Air
Flooring Wood, Tile, Pine, Stone / Slate, Flooring - Stone/Ceramic Tile
Fireplaces Number 3
Fireplaces Type Family Room, Living Room, Master Bedroom, Wood / Coal / Pellet Stove
Appliance Range, Dishwasher, Washer, Dryer, Range Hood, Water Heater(Separate Booster), Utility Connections for Gas Range, Utility Connections for Electric Dryer
Laundry In Basement, Washer Hookup
Basement Type Full, Interior Entry, Sump Pump, Concrete, Unfinished
Exterior
Garage Spaces 2.0
Community Features Shopping, Tennis Court(s), Park, Walk/Jog Trails, Stable(s), Golf, Conservation Area, Highway Access, House of Worship, Public School
Utilities Available for Gas Range, for Electric Dryer, Washer Hookup
Waterfront Description Beach Front, Lake/Pond, 3/10 to 1/2 Mile To Beach, Beach Ownership(Public)
Roof Type Shingle
Total Parking Spaces 8
Garage Yes
Waterfront Description Beach Front, Lake/Pond, 3/10 to 1/2 Mile To Beach, Beach Ownership(Public)
Building
Foundation Concrete Perimeter
Sewer Private Sewer
Water Private
Architectural Style Cape
Schools
Elementary Schools Florence Sawyer
Middle Schools Florence Sawyer
High Schools Nashoba H.S.
Others
Senior Community false
Acceptable Financing Contract
Listing Terms Contract
Read Less Info
Want to know what your home might be worth? Contact us for a FREE valuation!

Our team is ready to help you sell your home for the highest possible price ASAP
Bought with Kieran Brosnan • Brosnan Realty Group, Inc.



