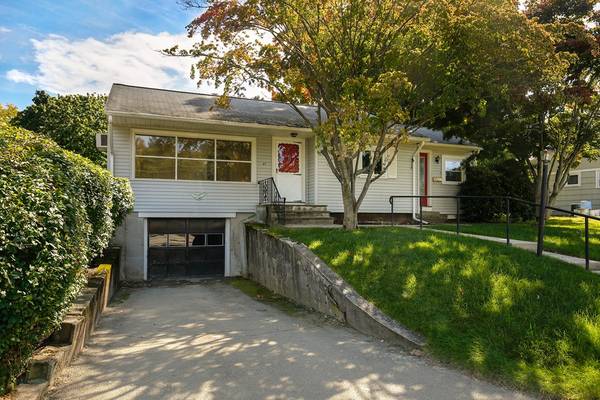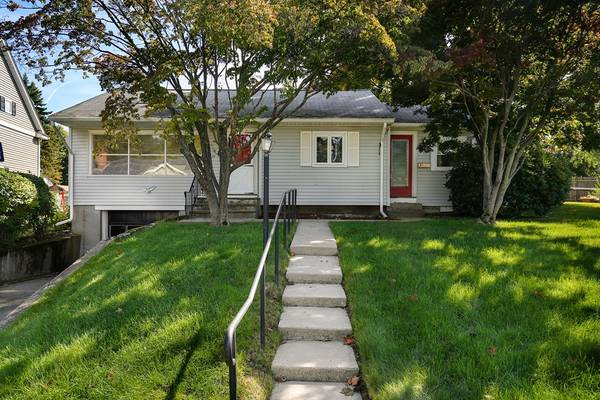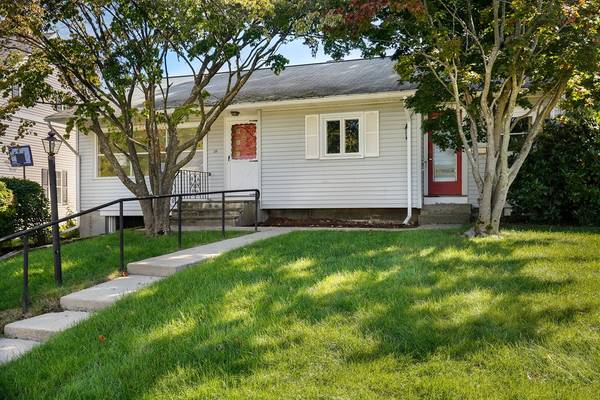For more information regarding the value of a property, please contact us for a free consultation.
Key Details
Sold Price $571,100
Property Type Single Family Home
Sub Type Single Family Residence
Listing Status Sold
Purchase Type For Sale
Square Footage 1,054 sqft
Price per Sqft $541
MLS Listing ID 72404919
Sold Date 11/14/18
Style Ranch
Bedrooms 3
Full Baths 1
HOA Y/N false
Year Built 1952
Annual Tax Amount $3,258
Tax Year 2018
Lot Size 7,405 Sqft
Acres 0.17
Property Description
Beautiful 3 bedroom ranch ideally located in the highly desirable Bentley/Gann Academy locale! 1st floor features an eat-in kitchen, living room with sweeping picture window, dining room, full bath and hardwood floors. Full basement with laundry and garage access. There is a walk-up attic for additional storage. Large level backyard with patio highlights the exterior. Additional features include central air, vinyl siding and garage door opener. Just prior to the Pigeon Hill Estates and three houses down from Hillcroft Playground. Short walk to Bentley University, Gann Academy, Veterans Soccer Field and Greenway Trails. Quick access to Boston, Cambridge, Harvard Square and Waverley Station!
Location
State MA
County Middlesex
Area Pigeon Hill
Zoning Res
Direction Forest Street to Harrington Road to Hatherly Road
Rooms
Basement Full, Interior Entry, Garage Access, Concrete
Primary Bedroom Level First
Dining Room Flooring - Wall to Wall Carpet, Slider
Kitchen Flooring - Vinyl, Dining Area, Recessed Lighting
Interior
Heating Forced Air, Oil
Cooling Central Air
Flooring Tile, Hardwood
Appliance Range, Dishwasher, Refrigerator, Electric Water Heater, Tank Water Heater, Utility Connections for Electric Range, Utility Connections for Electric Dryer
Laundry Electric Dryer Hookup, Washer Hookup, In Basement
Basement Type Full, Interior Entry, Garage Access, Concrete
Exterior
Exterior Feature Rain Gutters, Sprinkler System
Garage Spaces 1.0
Fence Fenced/Enclosed
Community Features Public Transportation, Park, Walk/Jog Trails, Medical Facility, Conservation Area, Public School, University
Utilities Available for Electric Range, for Electric Dryer, Washer Hookup
Roof Type Shingle
Total Parking Spaces 2
Garage Yes
Building
Lot Description Level
Foundation Concrete Perimeter
Sewer Public Sewer
Water Public
Architectural Style Ranch
Schools
Elementary Schools Northeast
Middle Schools Kennedy
High Schools Whs
Others
Acceptable Financing Contract
Listing Terms Contract
Read Less Info
Want to know what your home might be worth? Contact us for a FREE valuation!

Our team is ready to help you sell your home for the highest possible price ASAP
Bought with Dave DiGregorio • Coldwell Banker Residential Brokerage - Waltham



