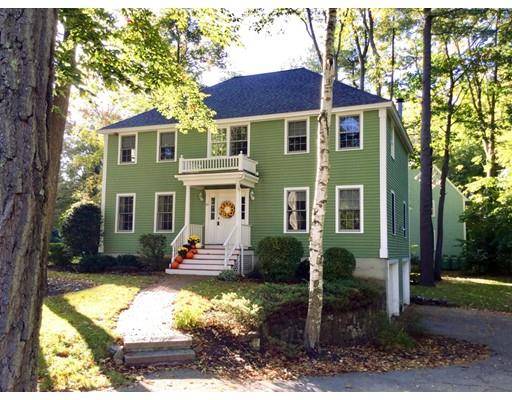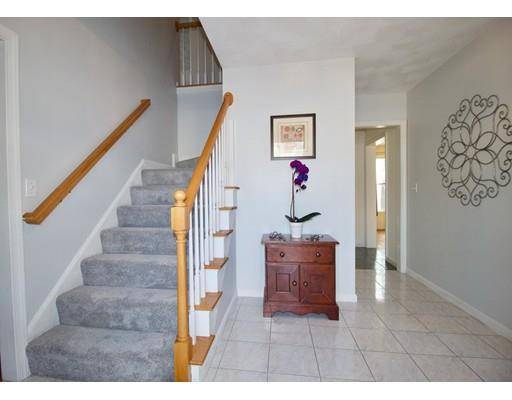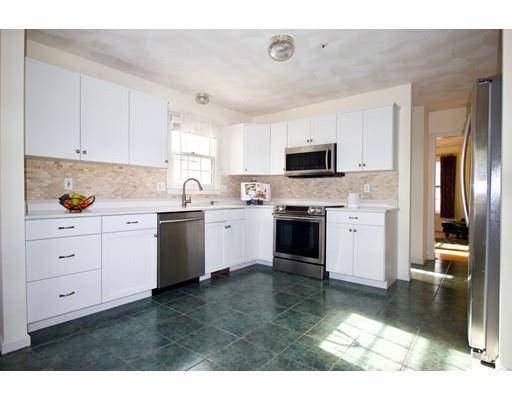For more information regarding the value of a property, please contact us for a free consultation.
Key Details
Sold Price $545,000
Property Type Single Family Home
Sub Type Single Family Residence
Listing Status Sold
Purchase Type For Sale
Square Footage 2,240 sqft
Price per Sqft $243
MLS Listing ID 72405409
Sold Date 02/11/19
Style Colonial
Bedrooms 4
Full Baths 2
Half Baths 1
HOA Y/N false
Year Built 1995
Annual Tax Amount $7,451
Tax Year 2018
Lot Size 0.500 Acres
Acres 0.5
Property Description
Don't miss this beautiful freshly panted, 4 bedroom colonial in the highly sought after White Birch Lane neighborhood. Situated on the end of the cul-de-sac this home offers space, privacy and a sense of community. The recently updated kitchen is the highlight of the spacious first floor with its quartz countertops, a built in pantry and modern stainless appliances, the living room, dining room and fireplaced family room, all three with hardwood flooring complete the first floor. The second floor has two full bathrooms, new carpet in all four bedrooms, a large master bedroom with a vaulted ceiling, a generous walk-in closet and a master bath. A workshop in the basement exits through the oversized two car garage. Outside a private, oversized deck is perfect for entertaining and overlooks a wooded corner lot. The new 50 year roof with a fully transferable warranty caps off this well maintained home. Only minutes from shops, schools, and highway. This home is waiting just for you!
Location
State MA
County Essex
Zoning R2
Direction Rt. 125 to Barker St, left onto Bradford St. left onto White Birch Lane
Rooms
Family Room Flooring - Hardwood
Basement Full
Primary Bedroom Level Second
Dining Room Flooring - Hardwood
Kitchen Flooring - Stone/Ceramic Tile, Countertops - Stone/Granite/Solid, Cabinets - Upgraded, Deck - Exterior
Interior
Heating Forced Air, Oil
Cooling None
Flooring Tile, Carpet, Hardwood
Fireplaces Number 1
Fireplaces Type Family Room
Appliance Range, Dishwasher, Disposal, Microwave, Refrigerator, Washer, Dryer, Tank Water Heater, Utility Connections for Electric Range, Utility Connections for Electric Oven
Laundry Second Floor
Basement Type Full
Exterior
Garage Spaces 2.0
Community Features Highway Access
Utilities Available for Electric Range, for Electric Oven
Roof Type Shingle
Total Parking Spaces 4
Garage Yes
Building
Lot Description Cul-De-Sac, Corner Lot, Wooded
Foundation Concrete Perimeter
Sewer Private Sewer
Water Public
Architectural Style Colonial
Schools
Elementary Schools Kittredge
Middle Schools Nams
High Schools Nahs
Others
Senior Community false
Read Less Info
Want to know what your home might be worth? Contact us for a FREE valuation!

Our team is ready to help you sell your home for the highest possible price ASAP
Bought with The Maren Group • Keller Williams Realty



