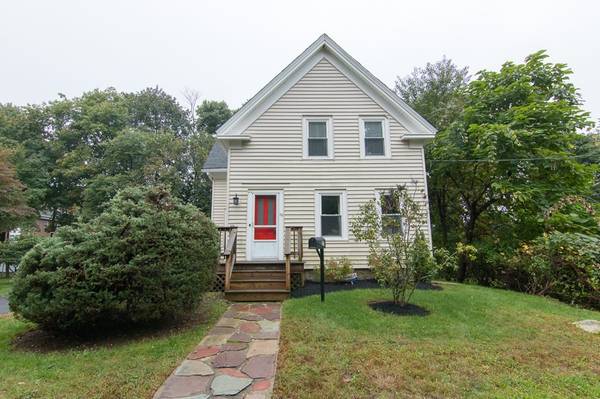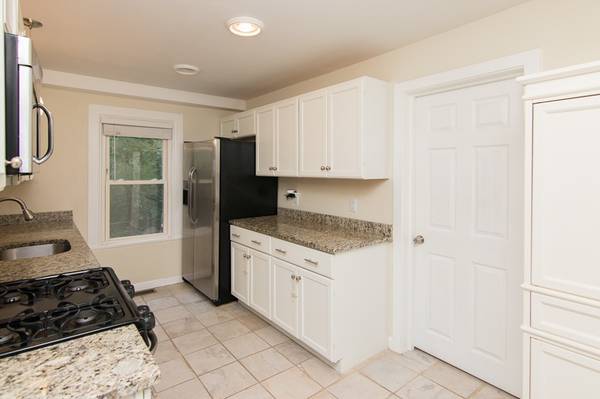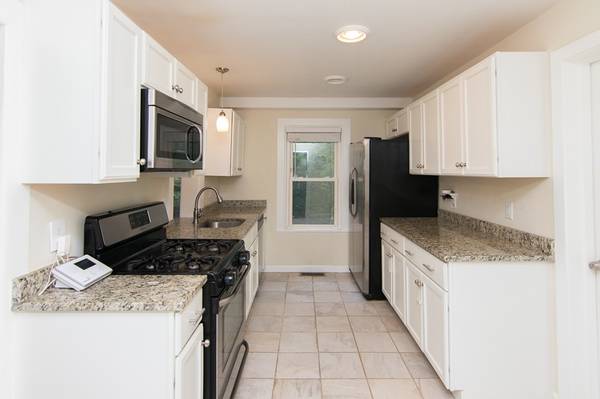For more information regarding the value of a property, please contact us for a free consultation.
Key Details
Sold Price $379,000
Property Type Single Family Home
Sub Type Single Family Residence
Listing Status Sold
Purchase Type For Sale
Square Footage 1,459 sqft
Price per Sqft $259
MLS Listing ID 72405495
Sold Date 11/27/18
Style Colonial
Bedrooms 4
Full Baths 2
Year Built 1940
Annual Tax Amount $4,248
Tax Year 2018
Lot Size 9,583 Sqft
Acres 0.22
Property Description
Are looking for a charming 4 bedroom home in a conveniently located, quiet neighborhood? Look no further. This updated colonial offers antique charm with modern day amenities. On the first floor, you will find a welcoming foyer, a living room & dining room featuring hardwood floors and lots of natural light, an updated white kitchen w/granite countertops and stainless steel appliances, a 4-season sunroom, a full bath w/laundry that attaches to a bedroom/den/office. Upstairs you will find 2 bedrooms with new laminate wood floors, master bedroom w/walk-in closet, and another full bath. Newer roof, gas furnace, and central AC. Updated windows, vinyl siding, and a spacious deck and large, level yard. Town water, town sewer. Welcome home! Showings begin at the first Open House on Saturday, Oct 6th from 11-12:30.
Location
State MA
County Norfolk
Zoning RES
Direction Central St to Pleasant St to Lambert Ave
Rooms
Basement Full, Concrete
Primary Bedroom Level Second
Dining Room Flooring - Hardwood
Kitchen Flooring - Stone/Ceramic Tile, Countertops - Stone/Granite/Solid, Stainless Steel Appliances
Interior
Heating Forced Air, Natural Gas
Cooling Central Air, None
Flooring Wood, Tile, Carpet, Wood Laminate
Appliance Range, Dishwasher, Microwave, Refrigerator, Utility Connections for Gas Range
Laundry First Floor
Basement Type Full, Concrete
Exterior
Fence Fenced/Enclosed
Community Features Public Transportation, Shopping, Golf, Highway Access, Public School, T-Station
Utilities Available for Gas Range
Roof Type Shingle
Total Parking Spaces 6
Garage No
Building
Lot Description Wooded, Level
Foundation Concrete Perimeter
Sewer Public Sewer
Water Public
Schools
Elementary Schools Dawe
Middle Schools O'Donnell
High Schools Stoughton High
Read Less Info
Want to know what your home might be worth? Contact us for a FREE valuation!

Our team is ready to help you sell your home for the highest possible price ASAP
Bought with Christopher Mehr • Full Circle Realty LLC



