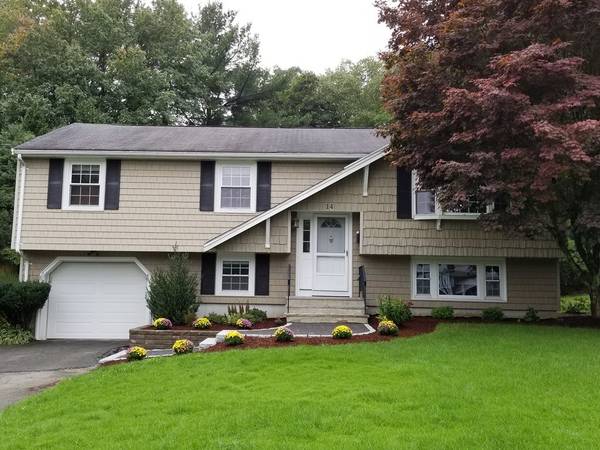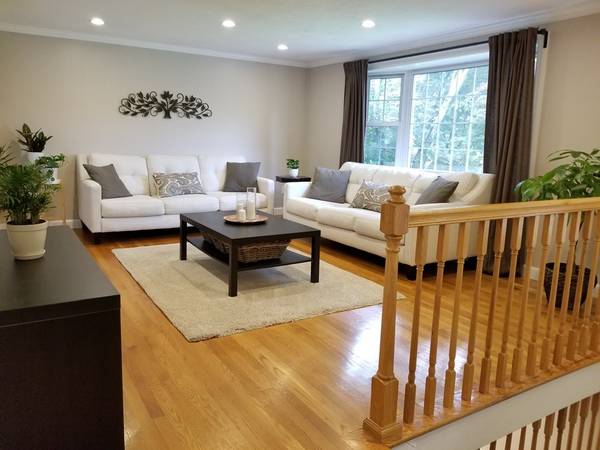For more information regarding the value of a property, please contact us for a free consultation.
Key Details
Sold Price $470,000
Property Type Single Family Home
Sub Type Single Family Residence
Listing Status Sold
Purchase Type For Sale
Square Footage 2,084 sqft
Price per Sqft $225
MLS Listing ID 72405519
Sold Date 12/28/18
Bedrooms 3
Full Baths 2
Year Built 1976
Annual Tax Amount $5,074
Tax Year 2018
Lot Size 0.400 Acres
Acres 0.4
Property Description
BUYER'S FINANCING FELL THROUGH This beautifully updated split level home is set on a cul-de-sac located in an amazing neighborhood close to everything including shopping, highway access, and the commuter rail. The main level has an open floor plan which includes a spacious living room that opens up to the dining room and kitchen area with new quartz counters and back splash, and stainless steel appliances. These rooms include all new recessed lighting, crown molding, chair rail, and light fixtures. Three bedrooms all with hardwood floors and an updated full bath round out the 1st floor. Wait until you see the completely remodeled lower level with an awesome mudroom, office, exercise room (can be a guest room), full bathroom, and a family room with a fireplace, built-ins and many other extras! You will love the fenced-in backyard with a deck, patio, shed, and many landscape features. Central air, vinyl siding, new walkway, irrigation system, spray foam insulation in the attic, and more!
Location
State MA
County Norfolk
Zoning RC
Direction Central Street to Bassick Cir to Queen Anne Way to George Drive
Rooms
Family Room Flooring - Laminate
Basement Full, Finished, Walk-Out Access
Primary Bedroom Level First
Dining Room Flooring - Stone/Ceramic Tile
Kitchen Flooring - Stone/Ceramic Tile, Countertops - Stone/Granite/Solid, Stainless Steel Appliances
Interior
Interior Features Exercise Room, Office, Mud Room
Heating Forced Air, Oil
Cooling Central Air
Flooring Tile, Hardwood, Flooring - Laminate, Flooring - Stone/Ceramic Tile
Fireplaces Number 1
Fireplaces Type Family Room
Appliance Range, Dishwasher, Disposal, Microwave, Refrigerator, Oil Water Heater
Laundry In Basement
Basement Type Full, Finished, Walk-Out Access
Exterior
Exterior Feature Storage
Fence Fenced
Total Parking Spaces 3
Garage No
Building
Lot Description Wooded
Foundation Concrete Perimeter
Sewer Public Sewer
Water Public
Read Less Info
Want to know what your home might be worth? Contact us for a FREE valuation!

Our team is ready to help you sell your home for the highest possible price ASAP
Bought with Dennis Murray • Kerry Realty Group



