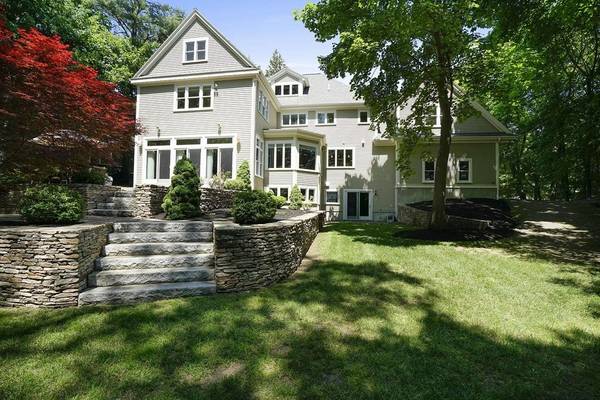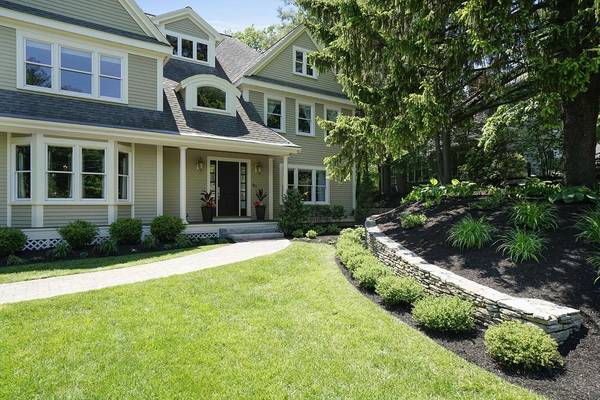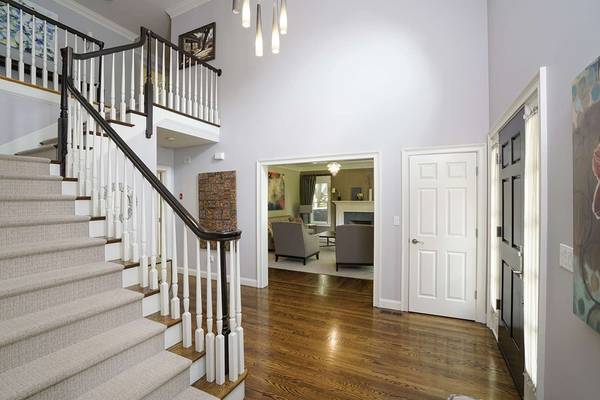For more information regarding the value of a property, please contact us for a free consultation.
Key Details
Sold Price $2,400,000
Property Type Single Family Home
Sub Type Single Family Residence
Listing Status Sold
Purchase Type For Sale
Square Footage 6,287 sqft
Price per Sqft $381
MLS Listing ID 72405629
Sold Date 01/07/19
Style Colonial
Bedrooms 5
Full Baths 5
Half Baths 1
Year Built 2005
Annual Tax Amount $27,541
Tax Year 2018
Lot Size 0.490 Acres
Acres 0.49
Property Description
PREMIER LEXINGTON CENTER LOCATION at an unbeatable price. Beautifully sited on a private, professionally landscaped 1/2 acre lot, everything about this home will exceed expectations. This home has been meticulously renovated to include unrivaled amenities, well-appointed leisure spaces and elegant finishes that are sure to impress.One simply can not find this kind of quality in new construction, from custom built-in wine cabinet w/ cooling system in the dinning room to the complete kitchen remodel as seen in New England Home Magazine which boasts gorgeous custom cabinetry, oversized island,Thermador appliances & a built in, plumbed Miele Coffee system! Upstairs find a breathtaking master suite, new luxurious bath w/ over the top master closet, 4 generous family bedrooms, two are ensuite and walk up attic for storage. An extensively remodeled lower level w/ kitchenette & bath provides for family fun. Quality and creative excellence combined w. location & price make this a perfect home!
Location
State MA
County Middlesex
Zoning RS
Direction Waltham St. to Winthrop
Rooms
Family Room Closet/Cabinets - Custom Built, Flooring - Hardwood, French Doors, Exterior Access, Remodeled, Sunken
Basement Full, Finished, Walk-Out Access
Primary Bedroom Level Second
Dining Room Flooring - Hardwood, Window(s) - Bay/Bow/Box, Chair Rail, Remodeled, Wine Chiller
Kitchen Closet/Cabinets - Custom Built, Flooring - Hardwood, Dining Area, Pantry, Countertops - Stone/Granite/Solid, Kitchen Island, Remodeled, Stainless Steel Appliances, Storage, Wine Chiller
Interior
Interior Features Bathroom - Tiled With Shower Stall, Countertops - Stone/Granite/Solid, Bathroom - Full, Bathroom - With Tub & Shower, Closet - Linen, Sunken, Pantry, Kitchen Island, Wet bar, Open Floor Plan, Bathroom, Exercise Room, Play Room, Office, Central Vacuum
Heating Central, Oil
Cooling Central Air
Flooring Tile, Marble, Hardwood, Flooring - Stone/Ceramic Tile, Flooring - Hardwood
Fireplaces Number 2
Fireplaces Type Family Room, Living Room
Appliance Oven, Dishwasher, Disposal, Trash Compactor, Microwave, Countertop Range, Washer, Dryer, Wine Refrigerator, Range Hood, Stainless Steel Appliance(s), Tank Water Heater, Plumbed For Ice Maker, Utility Connections for Electric Range, Utility Connections for Electric Oven, Utility Connections for Electric Dryer
Laundry Closet/Cabinets - Custom Built, Flooring - Stone/Ceramic Tile, Second Floor, Washer Hookup
Basement Type Full, Finished, Walk-Out Access
Exterior
Exterior Feature Rain Gutters, Professional Landscaping, Sprinkler System, Decorative Lighting, Stone Wall
Garage Spaces 3.0
Community Features Public Transportation, Shopping, Pool, Tennis Court(s), Park, Walk/Jog Trails, Golf, Medical Facility, Laundromat, Bike Path, Conservation Area, Highway Access, House of Worship, Private School, Public School, Sidewalks
Utilities Available for Electric Range, for Electric Oven, for Electric Dryer, Washer Hookup, Icemaker Connection
Roof Type Shingle
Total Parking Spaces 5
Garage Yes
Building
Lot Description Cleared
Foundation Concrete Perimeter
Sewer Public Sewer
Water Public
Architectural Style Colonial
Schools
Elementary Schools Harrington
Middle Schools Clarke
High Schools Lhs
Others
Acceptable Financing Contract
Listing Terms Contract
Read Less Info
Want to know what your home might be worth? Contact us for a FREE valuation!

Our team is ready to help you sell your home for the highest possible price ASAP
Bought with The Janovitz-Tse Team • William Raveis R.E. & Home Services



