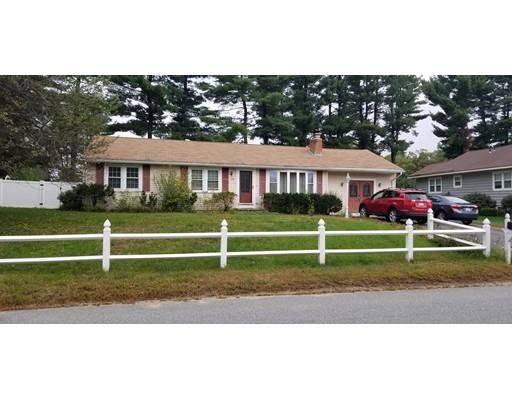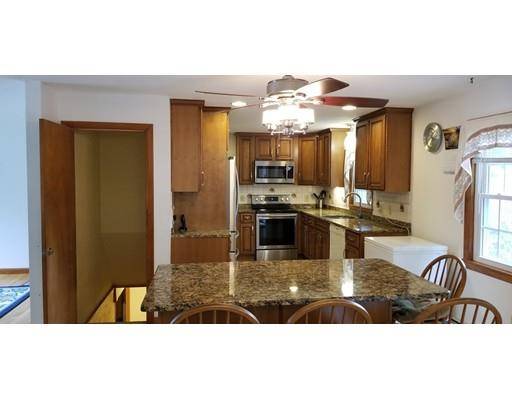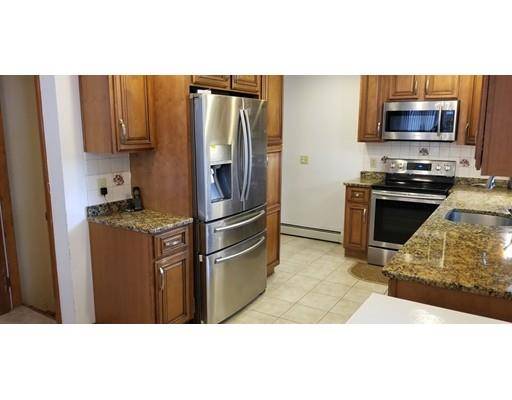For more information regarding the value of a property, please contact us for a free consultation.
Key Details
Sold Price $345,000
Property Type Single Family Home
Sub Type Single Family Residence
Listing Status Sold
Purchase Type For Sale
Square Footage 1,528 sqft
Price per Sqft $225
MLS Listing ID 72406011
Sold Date 01/16/19
Style Ranch
Bedrooms 3
Full Baths 1
Half Baths 1
HOA Y/N false
Year Built 1975
Annual Tax Amount $5,646
Tax Year 2018
Lot Size 0.370 Acres
Acres 0.37
Property Description
Come Check out this Lancaster ranch 3 bedrooms 1.5 baths updates are 1-year-old boiler and indirect hot water heater, new windows, new kitchen with granite countertops and stainless appliances, fireplace living room hardwood and tile threw out, finished basement with granite bar, tile floors and fireplace, office, laundry and workshop, nice private fenced in backyard with inground pool for the summer parties Nashoba Regional School System Located in a great quiet neighborhood OPEN HOUSE Sunday, Oct 7th 1:30 - 3:30
Location
State MA
County Worcester
Zoning RES
Direction High St Ext To Houghton St to Lee St.
Rooms
Family Room Flooring - Stone/Ceramic Tile
Basement Full, Finished
Primary Bedroom Level First
Dining Room Flooring - Stone/Ceramic Tile
Kitchen Flooring - Stone/Ceramic Tile
Interior
Interior Features Home Office
Heating Baseboard, Oil
Cooling None
Flooring Wood, Tile, Vinyl, Flooring - Stone/Ceramic Tile
Fireplaces Number 2
Fireplaces Type Family Room, Living Room
Appliance Dishwasher, Microwave, Refrigerator, Washer, Dryer, Oil Water Heater, Tank Water Heater, Water Heater(Separate Booster), Utility Connections for Electric Range, Utility Connections for Gas Dryer
Laundry Flooring - Stone/Ceramic Tile, In Basement
Basement Type Full, Finished
Exterior
Exterior Feature Rain Gutters, Storage
Fence Fenced/Enclosed, Fenced
Pool In Ground
Utilities Available for Electric Range, for Gas Dryer
Total Parking Spaces 4
Garage No
Private Pool true
Building
Lot Description Corner Lot
Foundation Concrete Perimeter
Sewer Private Sewer
Water Public
Architectural Style Ranch
Schools
Elementary Schools Nashoba
Middle Schools Mary Rowlandson
High Schools Nashoba Region
Read Less Info
Want to know what your home might be worth? Contact us for a FREE valuation!

Our team is ready to help you sell your home for the highest possible price ASAP
Bought with Marsha H. Bodine • Keller Williams Realty North Central



