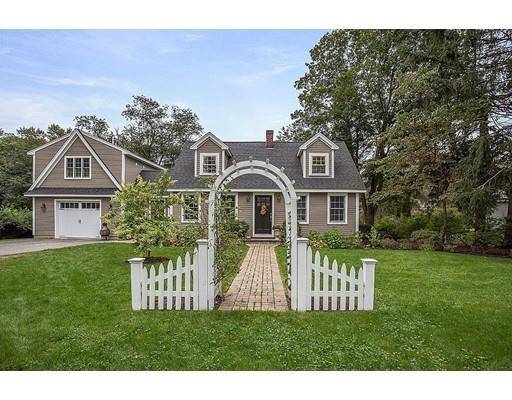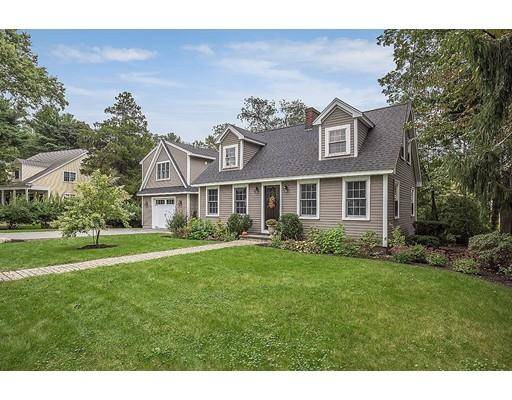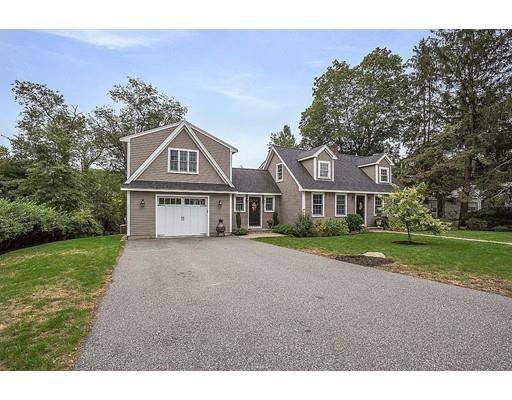For more information regarding the value of a property, please contact us for a free consultation.
Key Details
Sold Price $1,174,000
Property Type Single Family Home
Sub Type Single Family Residence
Listing Status Sold
Purchase Type For Sale
Square Footage 2,701 sqft
Price per Sqft $434
Subdivision West Side
MLS Listing ID 72406057
Sold Date 04/11/19
Style Cape
Bedrooms 4
Full Baths 3
Half Baths 1
HOA Y/N false
Year Built 1954
Annual Tax Amount $11,095
Tax Year 2018
Lot Size 0.460 Acres
Acres 0.46
Property Description
Stunning, completely renovated, expanded 4 bdr Cape. The versatile, open floor plan is great for entertaining. This home has many custom designed and built architectural features including coffered and beamed ceilings, recently added SEPARATE MASTER SUITE with a spa bath, laundry, gas fireplace, walk in closet and wide plank ash flooring. It's like a luxury vacation at home. Great for families with older children. Enjoy your morning coffee on private covered balcony overlooking professionally landscaped and meticulously cared for yard abutting conservation. Generous sized 1 car garage and bright and inviting sun/mud room that leads out to a beautiful new deck. Situated in a close-knit neighborhood with direct access to Whipple Hill walking trails, Wright-Locke historic community farm and Mullin Field and playground. Located in the new and highly desirable Vinson-Owen Elementary School District and newly completed Winchester High School.
Location
State MA
County Middlesex
Zoning Res
Direction Johnson Rd to Cox Rd
Rooms
Family Room Bathroom - Full, Closet, Flooring - Wall to Wall Carpet, High Speed Internet Hookup, Recessed Lighting, Remodeled
Basement Full, Partially Finished, Interior Entry, Bulkhead
Primary Bedroom Level Second
Dining Room Beamed Ceilings, Closet/Cabinets - Custom Built, Flooring - Hardwood, High Speed Internet Hookup, Recessed Lighting, Remodeled
Kitchen Beamed Ceilings, Flooring - Hardwood, Countertops - Stone/Granite/Solid, Kitchen Island, Cabinets - Upgraded, Cable Hookup, Recessed Lighting, Remodeled, Stainless Steel Appliances
Interior
Interior Features Bathroom - 3/4, Bathroom - With Shower Stall, Bathroom
Heating Forced Air, Baseboard, Natural Gas
Cooling Central Air, Window Unit(s)
Flooring Tile, Hardwood, Flooring - Stone/Ceramic Tile
Fireplaces Number 3
Fireplaces Type Family Room, Living Room, Master Bedroom
Appliance Gas Water Heater, Tank Water Heater, Plumbed For Ice Maker, Utility Connections for Gas Range, Utility Connections for Electric Oven, Utility Connections for Gas Dryer
Laundry Gas Dryer Hookup, Washer Hookup, In Basement
Basement Type Full, Partially Finished, Interior Entry, Bulkhead
Exterior
Exterior Feature Balcony, Professional Landscaping
Garage Spaces 1.0
Community Features Pool, Tennis Court(s), Park, Walk/Jog Trails, Golf, House of Worship, Private School
Utilities Available for Gas Range, for Electric Oven, for Gas Dryer, Washer Hookup, Icemaker Connection
Roof Type Shingle
Total Parking Spaces 6
Garage Yes
Building
Foundation Concrete Perimeter
Sewer Public Sewer
Water Public
Architectural Style Cape
Schools
Elementary Schools Vinson-Owen
Middle Schools Mccall
High Schools Winchester
Others
Senior Community false
Read Less Info
Want to know what your home might be worth? Contact us for a FREE valuation!

Our team is ready to help you sell your home for the highest possible price ASAP
Bought with Non Member • Non Member Office



