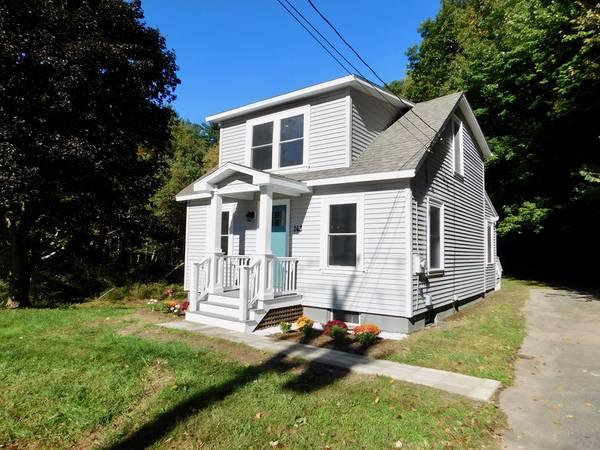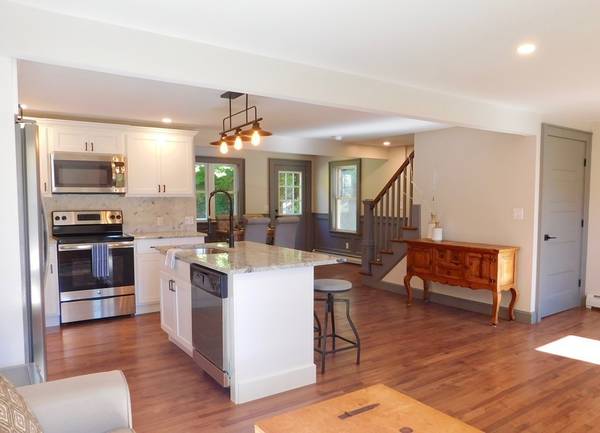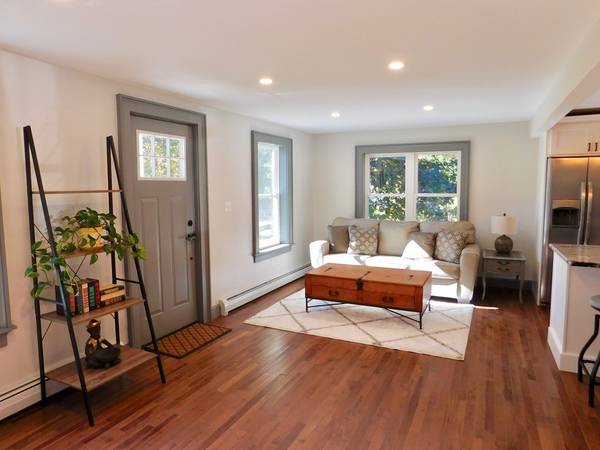For more information regarding the value of a property, please contact us for a free consultation.
Key Details
Sold Price $232,000
Property Type Single Family Home
Sub Type Single Family Residence
Listing Status Sold
Purchase Type For Sale
Square Footage 1,065 sqft
Price per Sqft $217
MLS Listing ID 72407467
Sold Date 11/16/18
Style Cape
Bedrooms 1
Full Baths 1
Half Baths 1
HOA Y/N false
Year Built 1900
Annual Tax Amount $2,819
Tax Year 2018
Lot Size 0.480 Acres
Acres 0.48
Property Description
The House on Hannum Brook has been fully remodeled & renovated with a modern industrial twist on a traditional Cape home. Featuring wire brushed solid hardwood hickory floors throughout and an open floor plan, updates include a new roof, electrical, plumbing, windows, siding, boiler, & water tank. The open living room is ideal for entertaining and leads to the kitchen including granite countertops, marble backsplash, pot filler sink and stainless steel appliances. The dining area has coffered ceilings, recessed lighting, and a track door handcrafted from beams from the Whately Inn. You'll appreciate the convenience of the first floor laundry closet included in the half bath off the dining room. The sunny master suite upstairs features built-in shelving units, a walk-in closet and a full bath with a skylight controlled by remote. The property is settled alongside the Hannum Brook Conservation Area, so there are plenty of opportunities to appreciate this protected natural environment.
Location
State MA
County Hampshire
Zoning R1
Direction Northampton St to West St. or Glendale St., Loudville or Pomeroy Meadow Roads to West St.
Rooms
Basement Full, Walk-Out Access, Interior Entry, Concrete
Primary Bedroom Level Second
Kitchen Coffered Ceiling(s), Flooring - Hardwood, Window(s) - Picture, Dining Area, Countertops - Stone/Granite/Solid, Kitchen Island, Stainless Steel Appliances, Pot Filler Faucet
Interior
Heating Central, Baseboard, Oil
Cooling None
Flooring Laminate, Hardwood
Appliance Range, Dishwasher, Microwave, Refrigerator, Washer, Dryer, Oil Water Heater, Utility Connections for Electric Range, Utility Connections for Electric Oven, Utility Connections for Electric Dryer
Laundry Bathroom - Half, Flooring - Laminate, Electric Dryer Hookup, Washer Hookup, First Floor
Basement Type Full, Walk-Out Access, Interior Entry, Concrete
Exterior
Exterior Feature Storage
Community Features Shopping, Walk/Jog Trails, Conservation Area, Public School
Utilities Available for Electric Range, for Electric Oven, for Electric Dryer, Washer Hookup
Roof Type Asphalt/Composition Shingles
Total Parking Spaces 4
Garage No
Building
Foundation Block
Sewer Public Sewer
Water Public
Schools
Elementary Schools Center
Middle Schools White Brook
High Schools Ehs
Others
Senior Community false
Read Less Info
Want to know what your home might be worth? Contact us for a FREE valuation!

Our team is ready to help you sell your home for the highest possible price ASAP
Bought with Tara Stackow • Coldwell Banker Residential Brokerage - Longmeadow



