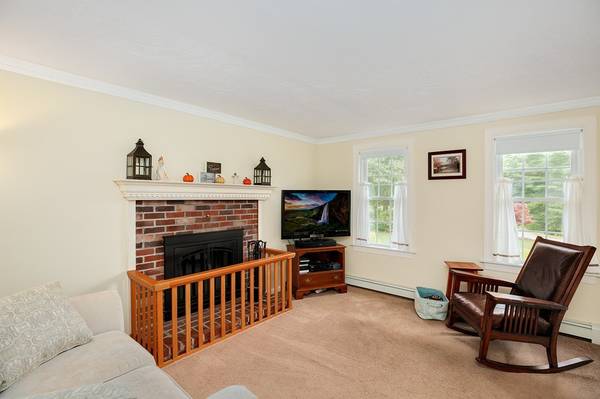For more information regarding the value of a property, please contact us for a free consultation.
Key Details
Sold Price $386,000
Property Type Single Family Home
Sub Type Single Family Residence
Listing Status Sold
Purchase Type For Sale
Square Footage 1,776 sqft
Price per Sqft $217
MLS Listing ID 72407617
Sold Date 12/10/18
Style Colonial
Bedrooms 3
Full Baths 2
Half Baths 1
HOA Y/N false
Year Built 1995
Annual Tax Amount $3,370
Tax Year 2018
Lot Size 0.930 Acres
Acres 0.93
Property Description
Attractive three bedroom colonial on a quiet side street close to Cape Cod and conservation land. Upon entering, you're greeted by a spacious two-story foyer with double closets which leads to an office with hardwood floors and living room with wood-burning fireplace (with hardwoods under the carpet). The rest of the first floor contains a half bath, laundry and tiled kitchen that opens to the dining room with slider to the rear deck. Upstairs there is a full bath with stone flooring and three bedrooms, including a carpeted master with walk-in closet and private en-suite full bath. The outdoor area delights with an over-sized deck, large flat, fenced-in-yard, fire pit and a dedicated play area. Other highlights of this lovely home include an attached 2 car garage, 5 Mitsubishi mini-split AC units to cool the house, ceiling fans and updated bathrooms. Fabulous location only one mile to the Cape Cod Canal and close to Routes 3, 6 & 25. Come see this fabulous home before it is gone!
Location
State MA
County Barnstable
Zoning R-80
Direction Bournedale Rd to Chamber Rock Rd.
Rooms
Basement Partial, Unfinished
Primary Bedroom Level Second
Dining Room Flooring - Stone/Ceramic Tile, Open Floorplan, Slider
Kitchen Flooring - Stone/Ceramic Tile, Open Floorplan
Interior
Interior Features Ceiling Fan(s), Closet, Entrance Foyer, Office, Center Hall
Heating Baseboard, Oil
Cooling Wall Unit(s)
Flooring Tile, Carpet, Laminate, Hardwood, Flooring - Wall to Wall Carpet, Flooring - Hardwood
Fireplaces Number 1
Fireplaces Type Living Room
Appliance Disposal, Microwave, Refrigerator, ENERGY STAR Qualified Dishwasher, Range - ENERGY STAR, Oven - ENERGY STAR, Utility Connections for Electric Range
Laundry Flooring - Stone/Ceramic Tile, Washer Hookup, First Floor
Basement Type Partial, Unfinished
Exterior
Garage Spaces 2.0
Community Features Conservation Area, Highway Access, Public School
Utilities Available for Electric Range, Washer Hookup
Waterfront Description Beach Front, Lake/Pond, 1 to 2 Mile To Beach
Roof Type Shingle
Total Parking Spaces 4
Garage Yes
Waterfront Description Beach Front, Lake/Pond, 1 to 2 Mile To Beach
Building
Lot Description Wooded, Easements, Level
Foundation Concrete Perimeter
Sewer Private Sewer
Water Public
Architectural Style Colonial
Others
Acceptable Financing Contract
Listing Terms Contract
Read Less Info
Want to know what your home might be worth? Contact us for a FREE valuation!

Our team is ready to help you sell your home for the highest possible price ASAP
Bought with Jane Sorenti • Sorenti Properties, LLC



